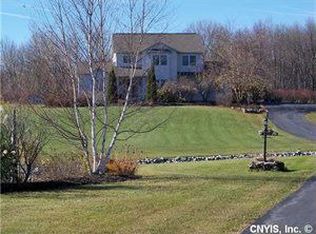Peace and tranquility abound in this custom crafted 4 bedroom, 3.5 bath Cape Cod style home. The open floor plan features cherry wood floors, a wood burning fireplace and a gourmet kitchen with top of the line appliances and finishes including soapstone countertops. Both the dining area and kitchen have doors leading to the beautiful stone patio making entertaining easy. The first floor layout includes a master suite, full guest bath and additional bedroom or office while the second floor has an additional full bathroom and 2 large bedrooms. Additional living space in the finished lower level with half bath. This 7.5+ acre property with barn is a nature lover's paradise with many unique trees and plants and also permits horses. No detail has been overlooked, this property is a must see!
This property is off market, which means it's not currently listed for sale or rent on Zillow. This may be different from what's available on other websites or public sources.
