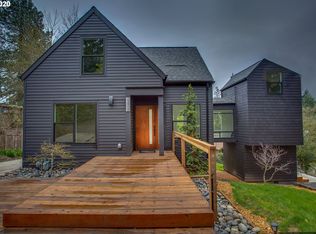Multnomah Village Home on a spacious, private .17 acre lot. Charming living room with hardwoods, updated windows. Dining nook with lots of light. Two bedrooms and full bath on main. Lower finished area with separate entrance and exit, plus lots of storage space down. Detached garage. Huge fenced yard with deck. Click Vtour link for 3D home walk through. Quiet street. Two blocks to Spring Garden Park with Playground! [Home Energy Score = 7. HES Report at https://rpt.greenbuildingregistry.com/hes/OR10187651]
This property is off market, which means it's not currently listed for sale or rent on Zillow. This may be different from what's available on other websites or public sources.
