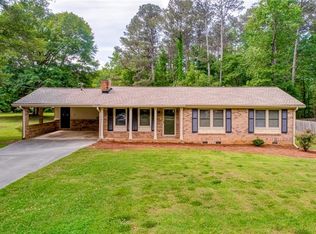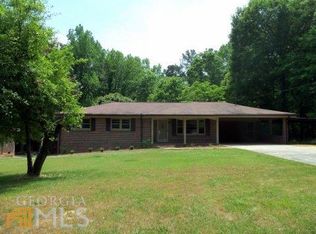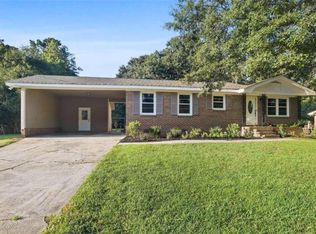Closed
$390,450
3651 Reece Rd, Powder Springs, GA 30127
3beds
2,264sqft
Single Family Residence, Residential
Built in 1966
0.93 Acres Lot
$388,000 Zestimate®
$172/sqft
$2,070 Estimated rent
Home value
$388,000
$357,000 - $423,000
$2,070/mo
Zestimate® history
Loading...
Owner options
Explore your selling options
What's special
Beautifully updated brick ranch, in sought-after West Cobb, on almost a full acre! No HOA! The spacious kitchen features updated cabinetry, stone countertops and new appliances, and plenty of pantry storage. The family room is anchored by a cozy fireplace with gas logs, perfect for relaxing with a cup of cocoa on those crisp autumn evenings! Lovely hardwood floors are throughout, with the exception of the en-suite guest bath, which features vintage, retro-original tile! How fun! The walk out terrace level includes the third bedroom, a flexible office space which could also be used as a playroom or media space, and a large unfinished area for loads of storage. Recent updates include new roof, windows, lighting, HVAC, updated kitchen with new appliances, and exterior parking pad. The backyard is a true entertainer's delight with a rear porch for sipping iced tea, a pergola-topped deck area for grilling and enjoying an al-fresco meal, and another deck space beside the stone firepit for enjoying a night with s'mores or cocktails under the stars! Ample open lawn for fun games, and several areas dedicated for pretty flowers beds with Spring and Fall blooms. The property extends well beyond the rear fence, for additional use. All of this is only minutes from shopping, dining, the Avenues of West Cobb, community parks, gardens and trails, and also convenient to the Silver Comet. Home is occupied and shown by appointment only, thank you!
Zillow last checked: 8 hours ago
Listing updated: December 13, 2024 at 10:52pm
Listing Provided by:
BECKY GODBEE,
Atlanta Fine Homes Sotheby's International 770-604-1000
Bought with:
TERESA JACKSON, 288671
Coldwell Banker Kinard Realty
Source: FMLS GA,MLS#: 7485611
Facts & features
Interior
Bedrooms & bathrooms
- Bedrooms: 3
- Bathrooms: 2
- Full bathrooms: 2
- Main level bathrooms: 2
- Main level bedrooms: 2
Primary bedroom
- Features: Master on Main
- Level: Master on Main
Bedroom
- Features: Master on Main
Primary bathroom
- Features: Double Vanity, Tub/Shower Combo
Dining room
- Features: Open Concept
Kitchen
- Features: Cabinets White, Pantry, Stone Counters, View to Family Room
Heating
- Central, ENERGY STAR Qualified Equipment, Forced Air, Natural Gas
Cooling
- Ceiling Fan(s), Central Air, Dual, Electric
Appliances
- Included: Dishwasher, Electric Range, Gas Water Heater, Microwave
- Laundry: Laundry Room, Main Level
Features
- Bookcases, High Speed Internet
- Flooring: Ceramic Tile, Hardwood
- Windows: Double Pane Windows, Insulated Windows
- Basement: Daylight,Exterior Entry,Finished,Interior Entry,Partial
- Number of fireplaces: 1
- Fireplace features: Brick, Family Room, Gas Log, Gas Starter, Masonry
- Common walls with other units/homes: No Common Walls
Interior area
- Total structure area: 2,264
- Total interior livable area: 2,264 sqft
- Finished area above ground: 1,482
- Finished area below ground: 279
Property
Parking
- Total spaces: 2
- Parking features: Attached, Carport, Covered, Driveway, Kitchen Level, Level Driveway, Parking Pad
- Carport spaces: 2
- Has uncovered spaces: Yes
Accessibility
- Accessibility features: None
Features
- Levels: One
- Stories: 1
- Patio & porch: Covered, Deck, Front Porch, Patio, Rear Porch
- Exterior features: Lighting, Private Yard, Rain Gutters, Rear Stairs, Storage
- Pool features: None
- Spa features: None
- Fencing: Fenced,Privacy,Wood
- Has view: Yes
- View description: Rural, Trees/Woods, Other
- Waterfront features: None
- Body of water: None
Lot
- Size: 0.93 Acres
- Features: Back Yard, Front Yard, Landscaped, Level, Rectangular Lot, Wooded
Details
- Additional structures: Pergola, Other
- Parcel number: 19061100150
- Other equipment: None
- Horse amenities: None
Construction
Type & style
- Home type: SingleFamily
- Architectural style: Ranch,Traditional
- Property subtype: Single Family Residence, Residential
Materials
- Brick 4 Sides
- Foundation: Block
- Roof: Composition
Condition
- Updated/Remodeled
- New construction: No
- Year built: 1966
Utilities & green energy
- Electric: 110 Volts, 220 Volts, Other
- Sewer: Septic Tank
- Water: Public
- Utilities for property: Cable Available, Electricity Available, Natural Gas Available, Phone Available, Underground Utilities, Water Available
Green energy
- Energy efficient items: Appliances, HVAC, Lighting, Thermostat, Windows
- Energy generation: None
Community & neighborhood
Security
- Security features: Carbon Monoxide Detector(s), Closed Circuit Camera(s), Security Lights, Security Service, Security System Owned, Smoke Detector(s)
Community
- Community features: None
Location
- Region: Powder Springs
- Subdivision: None
HOA & financial
HOA
- Has HOA: No
Other
Other facts
- Road surface type: Asphalt, Paved
Price history
| Date | Event | Price |
|---|---|---|
| 12/11/2024 | Sold | $390,450-2.4%$172/sqft |
Source: | ||
| 11/23/2024 | Pending sale | $399,900$177/sqft |
Source: | ||
| 11/13/2024 | Listed for sale | $399,900$177/sqft |
Source: | ||
| 11/13/2024 | Listing removed | $399,900$177/sqft |
Source: | ||
| 10/16/2024 | Price change | $399,900-2.5%$177/sqft |
Source: | ||
Public tax history
| Year | Property taxes | Tax assessment |
|---|---|---|
| 2024 | $3,914 +46.2% | $155,836 +25.9% |
| 2023 | $2,677 +2.3% | $123,804 +30% |
| 2022 | $2,617 +19.5% | $95,240 |
Find assessor info on the county website
Neighborhood: 30127
Nearby schools
GreatSchools rating
- 5/10Dowell Elementary SchoolGrades: PK-5Distance: 1.9 mi
- 5/10Tapp Middle SchoolGrades: 6-8Distance: 0.9 mi
- 5/10Mceachern High SchoolGrades: 9-12Distance: 1.1 mi
Schools provided by the listing agent
- Elementary: Dowell
- Middle: Tapp
- High: McEachern
Source: FMLS GA. This data may not be complete. We recommend contacting the local school district to confirm school assignments for this home.
Get a cash offer in 3 minutes
Find out how much your home could sell for in as little as 3 minutes with a no-obligation cash offer.
Estimated market value
$388,000
Get a cash offer in 3 minutes
Find out how much your home could sell for in as little as 3 minutes with a no-obligation cash offer.
Estimated market value
$388,000


