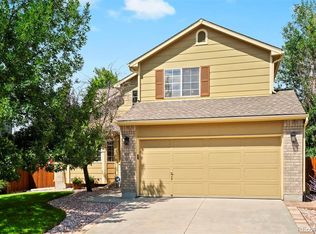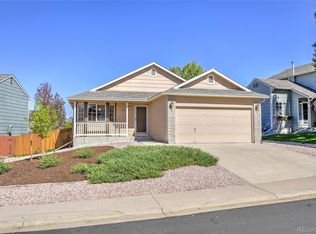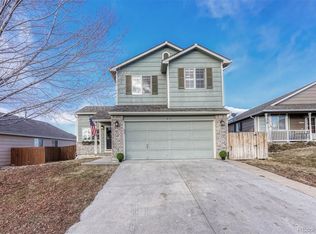Amazing Opportunity! Seller Motivated! The seller will replace the roof before closing. This home has the most beautifully remodeled kitchen, wonderful granite tops, stainless steel appliances, farm house sink, 42" upper cabinets, an island with seating for six. The living spaces are large and have vaulted ceilings, open and bright. The best ranch floor plan I have seen with three bedrooms on the main level. It feels fresh and modern with light paint colors, new flooring in grey plank style. Private backyard as it backs to open space. Large deck and play area. The basement is finished with two large bedrooms with full windows in them and a full bathroom. Close to schools, shopping, parks. Don't miss out on this opportunity to have so much home for the price.
This property is off market, which means it's not currently listed for sale or rent on Zillow. This may be different from what's available on other websites or public sources.



