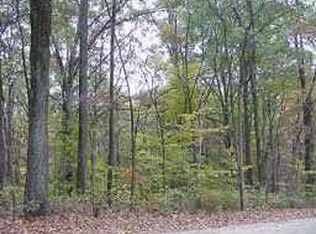Sold
$450,050
3651 Raspberry Ln, Nashville, IN 46164
3beds
2,940sqft
Residential, Single Family Residence
Built in 1983
4.14 Acres Lot
$475,000 Zestimate®
$153/sqft
$2,586 Estimated rent
Home value
$475,000
$447,000 - $504,000
$2,586/mo
Zestimate® history
Loading...
Owner options
Explore your selling options
What's special
Check out this stunning Log Cabin on 10+acres in beautiful Brown County! A true getaway, this home was built in 1983, and was a feature of the Tour of Log Homes Through the Hills of Brown County! An amazing 2-story Great Room with stone, wood beams, new flooring, and even a stained glass window entice you as you enter. Plenty of room for dining and kitchen space, including a pantry and slate/stone floors, as well as breath-taking forest views right outside on the new oversized deck. Main floor also has 2 bedrooms and 2 full baths (check out the stone work in the shower!) as well as a convenient laundry w/ new washer/dryer. Upstairs has a loft area, and then an extra wide hall to another bedroom (just needs a door added to wherever you want the separation) and full bath! Close it off or sleep 6-8 more people! This fantastic cabin has a new roof and new HVAC, so is ready for you to just sit back and enjoy. Get away from the rat race.. You deserve it!
Zillow last checked: 8 hours ago
Listing updated: January 26, 2024 at 02:20pm
Listing Provided by:
Troy Dixon 317-480-7905,
eXp Realty, LLC
Bought with:
Sarah Sanders
RE/MAX Real Estate Prof
Evelyn Hammon
RE/MAX Real Estate Prof
Source: MIBOR as distributed by MLS GRID,MLS#: 21954863
Facts & features
Interior
Bedrooms & bathrooms
- Bedrooms: 3
- Bathrooms: 3
- Full bathrooms: 3
- Main level bathrooms: 2
- Main level bedrooms: 2
Primary bedroom
- Features: Carpet
- Level: Main
- Area: 224 Square Feet
- Dimensions: 16x14
Bedroom 2
- Features: Carpet
- Level: Main
- Area: 187 Square Feet
- Dimensions: 11x17
Other
- Features: Marble
- Level: Main
- Area: 28 Square Feet
- Dimensions: 4x7
Dining room
- Features: Marble
- Level: Main
- Area: 99 Square Feet
- Dimensions: 9x11
Foyer
- Features: Marble
- Level: Main
- Area: 133 Square Feet
- Dimensions: 19x7
Great room
- Features: Carpet
- Level: Main
- Area: 416 Square Feet
- Dimensions: 16x26
Kitchen
- Features: Marble
- Level: Main
- Area: 99 Square Feet
- Dimensions: 9x11
Loft
- Features: Hardwood
- Level: Upper
- Area: 533 Square Feet
- Dimensions: 41x13
Heating
- Baseboard, Electric, Propane
Cooling
- Has cooling: Yes
Appliances
- Included: Dishwasher, Dryer, Electric Oven, Electric Water Heater
- Laundry: Laundry Closet, Main Level
Features
- Vaulted Ceiling(s), Hardwood Floors, Ceiling Fan(s), Entrance Foyer, High Speed Internet, Wired for Data, Kitchen Island, Pantry
- Flooring: Hardwood
- Windows: Screens Some, Wood Frames
- Has basement: No
- Number of fireplaces: 1
- Fireplace features: Great Room
Interior area
- Total structure area: 2,940
- Total interior livable area: 2,940 sqft
- Finished area below ground: 0
Property
Parking
- Parking features: Gravel, None
Features
- Levels: Two
- Stories: 2
- Patio & porch: Deck, Covered
Lot
- Size: 4.14 Acres
- Features: Irregular Lot, Rural - Not Subdivision, Mature Trees, Wooded
Details
- Additional parcels included: 070702200103000006
- Parcel number: 070702200108000006
- Horse amenities: None
Construction
Type & style
- Home type: SingleFamily
- Architectural style: Log
- Property subtype: Residential, Single Family Residence
Materials
- Wood
- Foundation: Block
Condition
- New construction: No
- Year built: 1983
Utilities & green energy
- Water: Municipal/City
Community & neighborhood
Location
- Region: Nashville
- Subdivision: No Subdivision
Price history
| Date | Event | Price |
|---|---|---|
| 1/26/2024 | Sold | $450,050-5.3%$153/sqft |
Source: | ||
| 12/31/2023 | Pending sale | $475,000$162/sqft |
Source: | ||
| 11/30/2023 | Listed for sale | $475,000+35.9%$162/sqft |
Source: | ||
| 2/28/2022 | Sold | $349,500$119/sqft |
Source: | ||
| 12/22/2021 | Pending sale | $349,500$119/sqft |
Source: | ||
Public tax history
| Year | Property taxes | Tax assessment |
|---|---|---|
| 2024 | $791 +1% | $277,900 +15.3% |
| 2023 | $784 +3% | $241,000 +15.8% |
| 2022 | $761 +19.1% | $208,100 +7.7% |
Find assessor info on the county website
Neighborhood: 46164
Nearby schools
GreatSchools rating
- 5/10Sprunica Elementary SchoolGrades: PK-5Distance: 2.4 mi
- 6/10Brown County Junior HighGrades: 6-8Distance: 5.3 mi
- 5/10Brown County High SchoolGrades: 9-12Distance: 5.3 mi
Schools provided by the listing agent
- Elementary: Sprunica Elementary School
- Middle: Brown County Junior High
- High: Brown County High School
Source: MIBOR as distributed by MLS GRID. This data may not be complete. We recommend contacting the local school district to confirm school assignments for this home.

Get pre-qualified for a loan
At Zillow Home Loans, we can pre-qualify you in as little as 5 minutes with no impact to your credit score.An equal housing lender. NMLS #10287.
Sell for more on Zillow
Get a free Zillow Showcase℠ listing and you could sell for .
$475,000
2% more+ $9,500
With Zillow Showcase(estimated)
$484,500