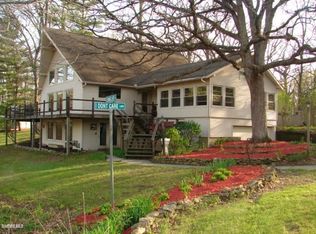Versatile property on 14+ acres with 48x72 Morton building (half is finished with concrete and heat other half is cold storage). Large 30x28 detached 2.5 car garage. 40x70 livestock barn with stalls and concrete floors. Pasture is fenced in around the livestock barn. Remaining acreage is not fenced. Timber + Crick running through rear of property. Well known whitetail hunting area. Easily accessible to plant food plots. Brick home with main floor master. Upstairs you have 2 more rooms and an additional bathroom.
This property is off market, which means it's not currently listed for sale or rent on Zillow. This may be different from what's available on other websites or public sources.

