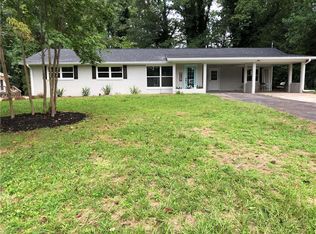Closed
$345,000
3651 Highland Dr, Acworth, GA 30101
4beds
2,190sqft
Single Family Residence, Residential
Built in 1962
0.53 Acres Lot
$398,700 Zestimate®
$158/sqft
$2,417 Estimated rent
Home value
$398,700
$375,000 - $427,000
$2,417/mo
Zestimate® history
Loading...
Owner options
Explore your selling options
What's special
Looking for a cozy home with character and charm? Look no further than this beautiful house built in 1962. Step inside and you'll be greeted by spacious rooms and a warm, inviting atmosphere that will make you feel right at home. With its classic design elements and vintage touches, this house is full of potential and just waiting for your personal touch. And with its prime location just minutes away from Acworth's bustling downtown are, you'll have access to all the shopping, dining, and entertainment options you could ever want. Whether you're looking to explore the local culture or just relax and unwind, this house offers the perfect mix of convenience and comfort. An unfinished basement provides plenty of space for storage as well as a boat door and workshop. The basement has a finished study/bedroom and full bathroom, and it is ready to be fully finished with a private drive entrance. The roof was replaced in 2021; HVAC and Water Heater replaced in 2017. This charming home is located minutes from Downtown Acworth, Hwy I-75, Hwy 92, North Cobb schools and Lake Acworth. Don't wait - schedule a showing today and start imagining all the possibilities!
Zillow last checked: 8 hours ago
Listing updated: June 09, 2023 at 10:54pm
Listing Provided by:
NAIA SLACK,
Atlanta Communities
Bought with:
Tara Nieves, 387877
Atlanta Communities
Source: FMLS GA,MLS#: 7217017
Facts & features
Interior
Bedrooms & bathrooms
- Bedrooms: 4
- Bathrooms: 3
- Full bathrooms: 3
- Main level bathrooms: 2
- Main level bedrooms: 3
Primary bedroom
- Features: Master on Main
- Level: Master on Main
Bedroom
- Features: Master on Main
Primary bathroom
- Features: Soaking Tub, Tub/Shower Combo
Dining room
- Features: Seats 12+, Separate Dining Room
Kitchen
- Features: Breakfast Room, Cabinets Stain, Other Surface Counters
Heating
- Central, Natural Gas
Cooling
- Electric Air Filter, Ceiling Fan(s), Central Air
Appliances
- Included: Dishwasher, Gas Cooktop, Range Hood
- Laundry: Laundry Room, Main Level
Features
- Entrance Foyer, Walk-In Closet(s)
- Flooring: Hardwood, Vinyl
- Windows: Double Pane Windows
- Basement: Boat Door,Daylight,Exterior Entry,Full,Interior Entry,Finished Bath
- Number of fireplaces: 1
- Fireplace features: Family Room, Gas Starter
- Common walls with other units/homes: No Common Walls
Interior area
- Total structure area: 2,190
- Total interior livable area: 2,190 sqft
- Finished area above ground: 2,190
- Finished area below ground: 2,120
Property
Parking
- Total spaces: 2
- Parking features: Carport, Kitchen Level
- Carport spaces: 2
Accessibility
- Accessibility features: None
Features
- Levels: One
- Stories: 1
- Patio & porch: Covered, Rear Porch, Screened
- Exterior features: Storage, Rain Gutters
- Pool features: None
- Spa features: None
- Fencing: None
- Has view: Yes
- View description: Other
- Waterfront features: None
- Body of water: None
Lot
- Size: 0.53 Acres
- Dimensions: 111x216x206x26x87
- Features: Level, Private, Front Yard
Details
- Additional structures: None
- Parcel number: 20002900220
- Other equipment: None
- Horse amenities: None
Construction
Type & style
- Home type: SingleFamily
- Architectural style: Ranch,Traditional
- Property subtype: Single Family Residence, Residential
Materials
- Other
- Foundation: Brick/Mortar
- Roof: Composition
Condition
- Resale
- New construction: No
- Year built: 1962
Utilities & green energy
- Electric: 110 Volts, 220 Volts in Laundry
- Sewer: Public Sewer
- Water: Public
- Utilities for property: Cable Available, Underground Utilities
Green energy
- Energy efficient items: None
- Energy generation: None
Community & neighborhood
Security
- Security features: None
Community
- Community features: None
Location
- Region: Acworth
- Subdivision: Pinehurst
Other
Other facts
- Listing terms: Cash,Conventional,FHA,VA Loan
- Road surface type: Asphalt
Price history
| Date | Event | Price |
|---|---|---|
| 6/6/2023 | Sold | $345,000-5.5%$158/sqft |
Source: | ||
| 5/19/2023 | Pending sale | $365,000$167/sqft |
Source: | ||
| 5/15/2023 | Listed for sale | $365,000+157%$167/sqft |
Source: | ||
| 11/30/2016 | Listing removed | $142,000$65/sqft |
Source: KELLER WILLIAMS ATL.PERIMETER #8076998 | ||
| 11/18/2016 | Pending sale | $142,000+2.5%$65/sqft |
Source: KELLER WILLIAMS ATL.PERIMETER #8076998 | ||
Public tax history
| Year | Property taxes | Tax assessment |
|---|---|---|
| 2024 | $1,503 | $165,924 +28.6% |
| 2023 | -- | $129,064 +48.5% |
| 2022 | $529 | $86,916 |
Find assessor info on the county website
Neighborhood: 30101
Nearby schools
GreatSchools rating
- 6/10Acworth Intermediate SchoolGrades: 2-5Distance: 0.9 mi
- 5/10Barber Middle SchoolGrades: 6-8Distance: 0.7 mi
- 7/10North Cobb High SchoolGrades: 9-12Distance: 2.2 mi
Schools provided by the listing agent
- Elementary: McCall Primary/Acworth Intermediate
- Middle: Barber
- High: North Cobb
Source: FMLS GA. This data may not be complete. We recommend contacting the local school district to confirm school assignments for this home.
Get a cash offer in 3 minutes
Find out how much your home could sell for in as little as 3 minutes with a no-obligation cash offer.
Estimated market value
$398,700
Get a cash offer in 3 minutes
Find out how much your home could sell for in as little as 3 minutes with a no-obligation cash offer.
Estimated market value
$398,700
