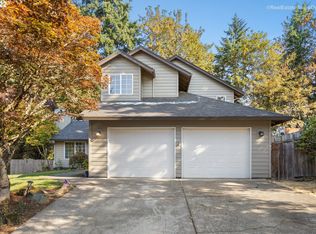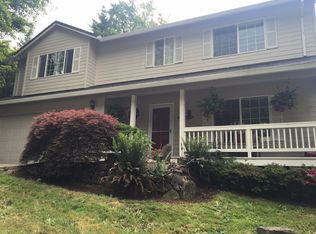New roof put on in 2014. New HardiPlank Siding installed in 2016. Master bedroom suite was recently remodeled as well as the half bath on the main level. On the main level, there is a mother-in-law suite off the family room that has its own full bath and exterior entrance to the back deck. This space could be used for a home office or apartment. The living spaces are large. The 4 bedrooms are on the 2nd level. The home has a big 2 car garage with room for shelving or small workbench at the back. Back of the house has a big, open deck with flat areas on either side for extended outdoor living. These features back up to an undeveloped green space with mature maple, fir and cedar which makes a good privacy screen.
This property is off market, which means it's not currently listed for sale or rent on Zillow. This may be different from what's available on other websites or public sources.

