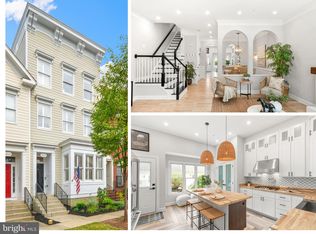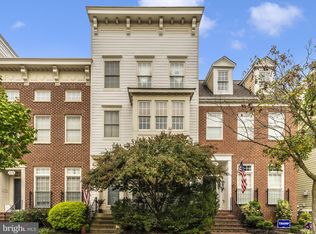Sold for $645,000 on 09/20/24
$645,000
3650 Tavistock Rd, Frederick, MD 21704
3beds
2,220sqft
Townhouse
Built in 2003
3,503 Square Feet Lot
$647,000 Zestimate®
$291/sqft
$2,919 Estimated rent
Home value
$647,000
$595,000 - $705,000
$2,919/mo
Zestimate® history
Loading...
Owner options
Explore your selling options
What's special
Welcome to this lovely and light filled end unit home located in the desirable Villages of Urbana with all The Villages has to offer... Schools, Restaurants/Dining and plenty of Shops within walking distance. A truly special home infused with so much character. Open yet separated by tall walled arches, classic touches which were added by the owners to enhance the elegance. From the updated kitchen with newer counters (with extended island), cabinet doors and fixtures, sink and coffee bar, to the thoughtful additional touches on the upper level including an Elfa Assistant designed primary closet, additional closet organizer in the 2nd bedroom, upgrades to the full hall bath AND a special Laundry closet/area new washer & dryer along with built-ins and shelving, this home has been meticulously cared for. The lower level with recent new carpet, a cozy corner fireplace (gas) with custom mantel in the family/recreation room, bonus room for many options and currently used as an exercise room / office. Do not miss the new HVAC too! There is so much to love about this home both inside and out! The fenced rear yard with patio and path to the detached 2 car garage, is perfect for relaxing as well as entertaining. So many special features in a wonderful neighborhood with pools, playgrounds, dog park, sport courts and more! A perfect place to call HOME!
Zillow last checked: 8 hours ago
Listing updated: September 23, 2024 at 06:15pm
Listed by:
Nancy Hodges 301-938-5149,
RE/MAX Realty Group
Bought with:
Donna Yocum, 662531
Keller Williams Realty Centre
Source: Bright MLS,MLS#: MDFR2053414
Facts & features
Interior
Bedrooms & bathrooms
- Bedrooms: 3
- Bathrooms: 4
- Full bathrooms: 3
- 1/2 bathrooms: 1
- Main level bathrooms: 1
Basement
- Area: 800
Heating
- Forced Air, Heat Pump, Electric
Cooling
- Central Air, Heat Pump, Electric
Appliances
- Included: Dishwasher, Disposal, Electric Water Heater
- Laundry: Upper Level, Washer In Unit, Dryer In Unit
Features
- Breakfast Area, Chair Railings, Crown Molding, Open Floorplan, Formal/Separate Dining Room, Eat-in Kitchen, Kitchen Island, Kitchen - Gourmet, Primary Bath(s), Recessed Lighting, Soaking Tub, Bathroom - Stall Shower, Bathroom - Tub Shower, Upgraded Countertops, Wainscotting, Walk-In Closet(s), Bar, 9'+ Ceilings, Dry Wall, High Ceilings
- Flooring: Hardwood, Carpet, Ceramic Tile, Wood
- Doors: Six Panel
- Windows: Transom, Double Hung, Double Pane Windows, Window Treatments
- Basement: Finished,Full,Interior Entry
- Number of fireplaces: 1
- Fireplace features: Mantel(s), Gas/Propane
Interior area
- Total structure area: 2,420
- Total interior livable area: 2,220 sqft
- Finished area above ground: 1,620
- Finished area below ground: 600
Property
Parking
- Total spaces: 2
- Parking features: Garage Faces Rear, Detached
- Garage spaces: 2
Accessibility
- Accessibility features: None
Features
- Levels: Three
- Stories: 3
- Patio & porch: Patio
- Exterior features: Sidewalks, Street Lights
- Pool features: Community
- Fencing: Back Yard,Privacy
Lot
- Size: 3,503 sqft
Details
- Additional structures: Above Grade, Below Grade
- Parcel number: 1107230966
- Zoning: PUD
- Special conditions: Standard
Construction
Type & style
- Home type: Townhouse
- Architectural style: Colonial
- Property subtype: Townhouse
Materials
- Vinyl Siding
- Foundation: Permanent, Concrete Perimeter
- Roof: Architectural Shingle
Condition
- Very Good
- New construction: No
- Year built: 2003
Utilities & green energy
- Sewer: Public Sewer
- Water: Public
- Utilities for property: Underground Utilities
Community & neighborhood
Security
- Security features: Fire Sprinkler System
Community
- Community features: Pool
Location
- Region: Frederick
- Subdivision: Villages Of Urbana
HOA & financial
HOA
- Has HOA: Yes
- HOA fee: $154 monthly
- Amenities included: Pool, Basketball Court, Clubhouse, Common Grounds, Dog Park, Fitness Center, Tot Lots/Playground
- Services included: Common Area Maintenance, Management, Pool(s), Reserve Funds, Trash
- Association name: VILLAGES OF URBANA
Other
Other facts
- Listing agreement: Exclusive Right To Sell
- Ownership: Fee Simple
Price history
| Date | Event | Price |
|---|---|---|
| 9/20/2024 | Sold | $645,000+1.1%$291/sqft |
Source: | ||
| 9/6/2024 | Contingent | $638,000$287/sqft |
Source: | ||
| 9/2/2024 | Listed for sale | $638,000+53.7%$287/sqft |
Source: | ||
| 7/31/2020 | Sold | $415,000$187/sqft |
Source: Public Record | ||
| 6/15/2020 | Pending sale | $415,000$187/sqft |
Source: Long and Foster Real Estate #MDFR265240 | ||
Public tax history
| Year | Property taxes | Tax assessment |
|---|---|---|
| 2025 | $984 -80.2% | $443,367 +9.3% |
| 2024 | $4,959 +6.9% | $405,800 +2.5% |
| 2023 | $4,638 +2.6% | $395,767 -2.5% |
Find assessor info on the county website
Neighborhood: 21704
Nearby schools
GreatSchools rating
- 8/10Urbana Elementary SchoolGrades: PK-5Distance: 0.3 mi
- 9/10Urbana Middle SchoolGrades: 6-8Distance: 1.2 mi
- 9/10Urbana High SchoolGrades: 9-12Distance: 1 mi
Schools provided by the listing agent
- Elementary: Urbana
- Middle: Urbana
- High: Urbana
- District: Frederick County Public Schools
Source: Bright MLS. This data may not be complete. We recommend contacting the local school district to confirm school assignments for this home.

Get pre-qualified for a loan
At Zillow Home Loans, we can pre-qualify you in as little as 5 minutes with no impact to your credit score.An equal housing lender. NMLS #10287.
Sell for more on Zillow
Get a free Zillow Showcase℠ listing and you could sell for .
$647,000
2% more+ $12,940
With Zillow Showcase(estimated)
$659,940
