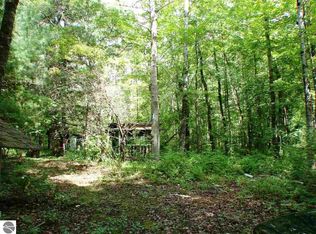It is encouraged that an offer includes proof of funds (if cash offer), or pre-approval letter. Please include a copy of the earnest money with offer. This is a Fannie Mae home and there is a 15 day First Look Initiative for owner occupied offers. More info at Homepath.com . This is a Fannie Mae HomePath property.Purchase this property for as little as 3% down! This property is approved for HomePath Renovation Mortgage Financing
This property is off market, which means it's not currently listed for sale or rent on Zillow. This may be different from what's available on other websites or public sources.
