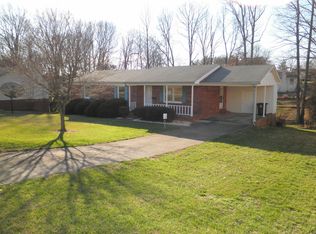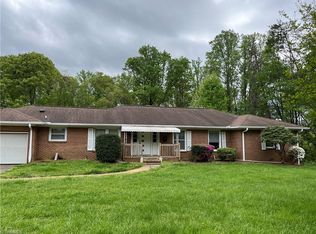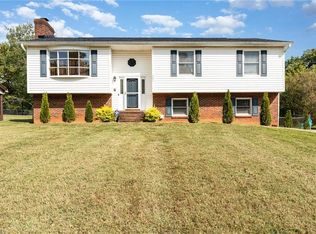Sold for $260,000 on 06/21/24
$260,000
3650 Shaw Rd, Winston Salem, NC 27105
3beds
2,048sqft
Stick/Site Built, Residential, Single Family Residence
Built in 1990
0.37 Acres Lot
$269,200 Zestimate®
$--/sqft
$1,786 Estimated rent
Home value
$269,200
$245,000 - $296,000
$1,786/mo
Zestimate® history
Loading...
Owner options
Explore your selling options
What's special
Well maintained split level 3 bedroom/2 bath home with updated kitchen and bathrooms. Spacious eat in kitchen has granite counter tops and opens onto deck overlooking backyard. Finished lower level with lots of storage and flexible space to make your own!
Zillow last checked: 8 hours ago
Listing updated: July 01, 2024 at 10:10pm
Listed by:
Delana Newsom 336-577-6580,
The Agency - Newsom Homes,
Mason Norwood 743-207-0880,
The Agency - Newsom Homes
Bought with:
Lee Yokeley, 333837
Carolina Home Partners by eXp Realty
Source: Triad MLS,MLS#: 1132728 Originating MLS: Winston-Salem
Originating MLS: Winston-Salem
Facts & features
Interior
Bedrooms & bathrooms
- Bedrooms: 3
- Bathrooms: 2
- Full bathrooms: 2
- Main level bathrooms: 2
Primary bedroom
- Level: Main
- Dimensions: 12.08 x 15.08
Bedroom 2
- Level: Main
- Dimensions: 10.25 x 11.08
Bedroom 3
- Level: Main
- Dimensions: 11.25 x 10.17
Bonus room
- Level: Lower
- Dimensions: 11.25 x 10.92
Den
- Level: Lower
- Dimensions: 27.33 x 11.42
Dining room
- Level: Main
- Dimensions: 15.67 x 10.92
Kitchen
- Level: Main
- Dimensions: 15.67 x 12.17
Living room
- Level: Main
- Dimensions: 11.25 x 22.33
Heating
- Heat Pump, Electric
Cooling
- Heat Pump
Appliances
- Included: Dishwasher, Free-Standing Range, Range Hood, Water Purifier, Electric Water Heater
- Laundry: In Basement
Features
- Ceiling Fan(s), Pantry
- Flooring: Carpet, Laminate, Tile
- Basement: Basement
- Attic: Access Only
- Has fireplace: No
Interior area
- Total structure area: 2,048
- Total interior livable area: 2,048 sqft
- Finished area above ground: 1,356
- Finished area below ground: 692
Property
Parking
- Total spaces: 2
- Parking features: Garage, Driveway, Garage Door Opener, Basement
- Attached garage spaces: 2
- Has uncovered spaces: Yes
Features
- Levels: Multi/Split
- Patio & porch: Porch
- Pool features: None
- Fencing: None
Lot
- Size: 0.37 Acres
- Features: Cleared, Level, Subdivided, Not in Flood Zone, Flat, Subdivision
Details
- Parcel number: 6847107813
- Zoning: RS9
- Special conditions: Owner Sale
Construction
Type & style
- Home type: SingleFamily
- Architectural style: Split Level
- Property subtype: Stick/Site Built, Residential, Single Family Residence
Materials
- Masonite, Stucco
Condition
- Year built: 1990
Utilities & green energy
- Sewer: Public Sewer
- Water: Public
Community & neighborhood
Security
- Security features: Smoke Detector(s)
Location
- Region: Winston Salem
- Subdivision: Carver Hills
Other
Other facts
- Listing agreement: Exclusive Right To Sell
Price history
| Date | Event | Price |
|---|---|---|
| 6/21/2024 | Sold | $260,000-1.9% |
Source: | ||
| 6/6/2024 | Pending sale | $265,000 |
Source: | ||
| 6/3/2024 | Price change | $265,000-3.6% |
Source: | ||
| 5/20/2024 | Price change | $275,000-2.7% |
Source: | ||
| 5/13/2024 | Listed for sale | $282,500 |
Source: | ||
Public tax history
| Year | Property taxes | Tax assessment |
|---|---|---|
| 2025 | $2,919 +61.5% | $264,800 +105.6% |
| 2024 | $1,807 +4.8% | $128,800 |
| 2023 | $1,724 +1.9% | $128,800 |
Find assessor info on the county website
Neighborhood: Prospect Park
Nearby schools
GreatSchools rating
- 3/10Virtual AcademyGrades: PK-12Distance: 3.1 mi
- 1/10Mineral Springs MiddleGrades: 6-8Distance: 1.8 mi
- 3/10Carver HighGrades: 9-12Distance: 0.3 mi
Get a cash offer in 3 minutes
Find out how much your home could sell for in as little as 3 minutes with a no-obligation cash offer.
Estimated market value
$269,200
Get a cash offer in 3 minutes
Find out how much your home could sell for in as little as 3 minutes with a no-obligation cash offer.
Estimated market value
$269,200


