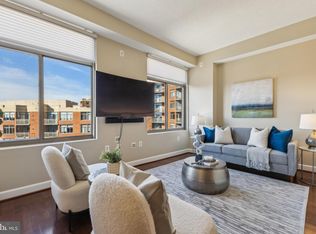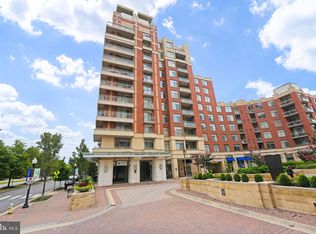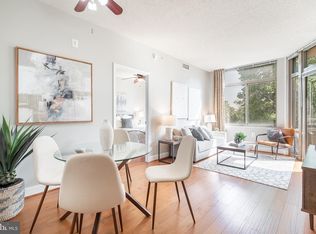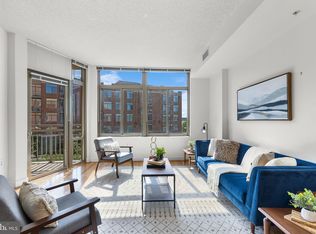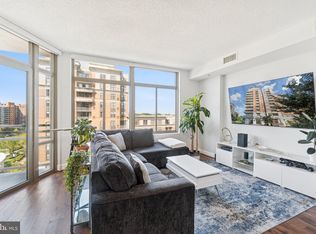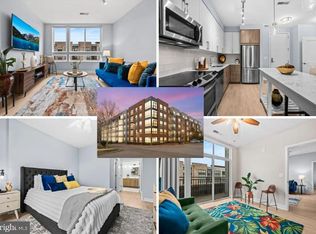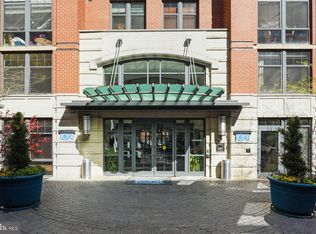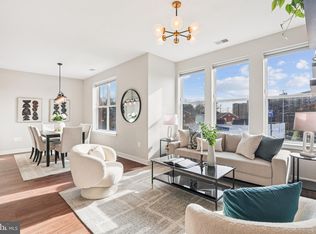Thoughtfully reimagined and never lived in since its April 2025 full renovation, this exceptional 1-bedroom plus den, 1-bath condo at The Eclipse on Center Park blends fresh, modern finishes with a layout that flexes to fit a variety of lifestyles. The bonus den provides ideal space for a home office, guest area, or creative studio, offering a rare level of versatility in this price range. Inside, you'll find new flooring, updated kitchen and bath finishes, and fresh paint throughout, creating a crisp and contemporary interior. A private balcony invites natural light and city views, while the building’s robust amenities include a 24-hour concierge, fitness center, pool, rooftop terrace, and convenient access to the on-site Harris Teeter. Just minutes from Amazon HQ2, National Landing, and the new Potomac Yard Metro, this home delivers a dynamic combination of style, comfort, and location in one of Arlington’s most connected neighborhoods.
For sale
Price cut: $5K (1/15)
$494,999
3650 S Glebe Rd UNIT 666, Arlington, VA 22202
1beds
871sqft
Est.:
Condominium
Built in 2007
-- sqft lot
$-- Zestimate®
$568/sqft
$468/mo HOA
What's special
Fresh paint throughoutNew flooring
- 9 days |
- 338 |
- 12 |
Zillow last checked: 8 hours ago
Listing updated: January 15, 2026 at 10:42am
Listed by:
Lauren Hayes 404-775-1908,
Serhant
Source: Bright MLS,MLS#: VAAR2066714
Tour with a local agent
Facts & features
Interior
Bedrooms & bathrooms
- Bedrooms: 1
- Bathrooms: 1
- Full bathrooms: 1
- Main level bathrooms: 1
- Main level bedrooms: 1
Rooms
- Room types: Living Room, Kitchen, Bedroom 1, Bathroom 1
Bedroom 1
- Features: Flooring - HardWood
- Level: Main
Bathroom 1
- Features: Bathroom - Tub Shower, Flooring - Ceramic Tile
- Level: Main
Kitchen
- Features: Flooring - HardWood, Kitchen - Gas Cooking
- Level: Main
Living room
- Features: Flooring - HardWood
- Level: Main
Heating
- Central, Forced Air, Natural Gas
Cooling
- Central Air, Electric
Appliances
- Included: Dishwasher, Disposal, Microwave, Washer/Dryer Stacked, Dryer, Refrigerator, Oven/Range - Gas, Washer, Water Heater, Stainless Steel Appliance(s), Gas Water Heater
- Laundry: Dryer In Unit, Washer In Unit, In Unit
Features
- Breakfast Area, Combination Kitchen/Living, Upgraded Countertops, Primary Bath(s), Open Floorplan, Recessed Lighting, Combination Kitchen/Dining, Combination Dining/Living
- Flooring: Hardwood, Wood
- Windows: Casement, Sliding
- Has basement: No
- Has fireplace: No
Interior area
- Total structure area: 871
- Total interior livable area: 871 sqft
- Finished area above ground: 871
- Finished area below ground: 0
Property
Parking
- Total spaces: 1
- Parking features: Underground, Assigned, Attached
- Attached garage spaces: 1
- Details: Assigned Parking
Accessibility
- Accessibility features: Accessible Elevator Installed
Features
- Levels: One
- Stories: 1
- Exterior features: Balcony
- Pool features: Community
- Has view: Yes
- View description: City
Details
- Additional structures: Above Grade, Below Grade
- Parcel number: 34027496
- Zoning: C-O-1.5
- Special conditions: Standard
Construction
Type & style
- Home type: Condo
- Architectural style: Contemporary
- Property subtype: Condominium
- Attached to another structure: Yes
Materials
- Brick
Condition
- New construction: No
- Year built: 2007
- Major remodel year: 2025
Utilities & green energy
- Sewer: Public Sewer
- Water: Public
Community & HOA
Community
- Security: 24 Hour Security
- Subdivision: Eclipse On Center Park
HOA
- Has HOA: No
- Amenities included: Billiard Room, Clubhouse, Fitness Center, Pool
- Services included: Common Area Maintenance, Maintenance Structure, Insurance, Management, Pool(s), Trash, Other
- HOA name: The Eclipse On Center Park Condominium
- Condo and coop fee: $468 monthly
Location
- Region: Arlington
Financial & listing details
- Price per square foot: $568/sqft
- Tax assessed value: $447,100
- Annual tax amount: $4,619
- Date on market: 1/8/2026
- Listing agreement: Exclusive Right To Sell
- Ownership: Condominium
Estimated market value
Not available
Estimated sales range
Not available
$2,959/mo
Price history
Price history
| Date | Event | Price |
|---|---|---|
| 1/15/2026 | Price change | $494,999-1%$568/sqft |
Source: | ||
| 1/8/2026 | Listed for sale | $499,999+4.2%$574/sqft |
Source: | ||
| 11/8/2025 | Listing removed | $480,000$551/sqft |
Source: | ||
| 10/21/2025 | Listed for rent | $2,350+11.9%$3/sqft |
Source: Bright MLS #VAAR2065256 Report a problem | ||
| 10/1/2025 | Price change | $480,000-4%$551/sqft |
Source: | ||
Public tax history
Public tax history
| Year | Property taxes | Tax assessment |
|---|---|---|
| 2025 | $4,619 +2.1% | $447,100 +2.1% |
| 2024 | $4,521 -4.1% | $437,700 -4.3% |
| 2023 | $4,713 +4.3% | $457,600 +4.3% |
Find assessor info on the county website
BuyAbility℠ payment
Est. payment
$3,399/mo
Principal & interest
$2358
HOA Fees
$468
Other costs
$573
Climate risks
Neighborhood: 22202
Nearby schools
GreatSchools rating
- 5/10Oakridge Elementary SchoolGrades: PK-5Distance: 1.2 mi
- 7/10Gunston Middle SchoolGrades: 6-8Distance: 1.1 mi
- 4/10Wakefield High SchoolGrades: 9-12Distance: 3.3 mi
Schools provided by the listing agent
- District: Arlington County Public Schools
Source: Bright MLS. This data may not be complete. We recommend contacting the local school district to confirm school assignments for this home.
- Loading
- Loading
