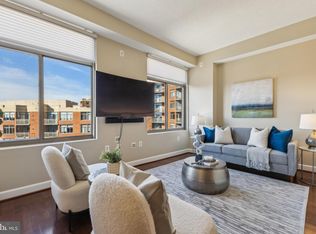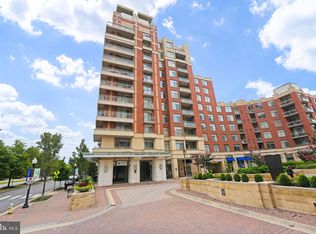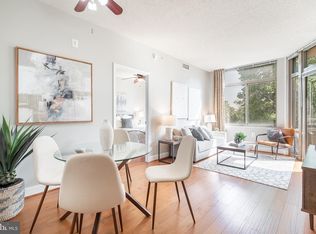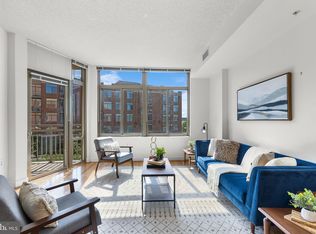Sold for $569,000
$569,000
3650 S Glebe Rd Unit 653, Arlington, VA 22202
2beds
1,000sqft
Condominium
Built in 2007
-- sqft lot
$573,300 Zestimate®
$569/sqft
$3,530 Estimated rent
Home value
$573,300
$545,000 - $602,000
$3,530/mo
Zestimate® history
Loading...
Owner options
Explore your selling options
What's special
EXQUISITE LISTING - Turn Key River-facing Top Floor Two-Bedroom Condo with Panoramic Skyline Views of DC Capitol and Monuments in Full Service Building at an Amazing Crystal City | National Landing Location! Spacious Open Layout Offers Stunning Views from Every Room, a Gourmet Chef’s Kitchen with Gas Cooking, Stone Countertops, Loads of Storage and Stainless Steel appliances, Spacious open Living / Dining area with High Ceilings, Custom Hardwood Floors and Large Picture Windows, Two (2) Primary Suites with Large Bedrooms, Custom Walk-in Closets, Connected Bathrooms (one separate soaking tub and stand up shower), In-unit Laundry and Linen Closet, Plus a Private Balcony with 180 Degree Views from South to North including River, Airport, DC Skyline, US Capitol and Washington Monument and More, Separate 10 foot Storage Locker and Prime Elevator Accessed Interior Garage Parking Space! Convenient Amenities include 24-hour Concierge, Fitness Center, Swimming Pool, Roof-top Terrace, Community | Party Room with Entertainment Space, Movie Theater, Billiards Table and More on Reserve! Immediate access to S Glebe MetroWay Bus Station across the Street, Two Metro Stations (Potomac Yards and Crystal City) yards away, and Super Easy Access to VRE Trains, DCA Airport, VA Tech Innovation Campus and Amazon HQ2, Potomac Yards Shopping, Mt. Vernon Trail, plus only minutes to Downtown DC and Old Town Alexandria! Don't Miss Us, Call Today for More Information and Set Up Your Private Tour!
Zillow last checked: 8 hours ago
Listing updated: August 04, 2025 at 06:31am
Listed by:
Peter Grimm 202-270-6368,
Berkshire Hathaway HomeServices PenFed Realty
Bought with:
Anne Carter, 0225226455
Fathom Realty
Barb Hobson
Fathom Realty
Source: Bright MLS,MLS#: VAAR2058816
Facts & features
Interior
Bedrooms & bathrooms
- Bedrooms: 2
- Bathrooms: 2
- Full bathrooms: 2
- Main level bathrooms: 2
- Main level bedrooms: 2
Primary bedroom
- Features: Attached Bathroom, Built-in Features, Ceiling Fan(s), Flooring - Carpet, Walk-In Closet(s), Window Treatments
- Level: Main
Primary bedroom
- Features: Flooring - Carpet, Walk-In Closet(s), Built-in Features, Ceiling Fan(s), Window Treatments
- Level: Main
Primary bathroom
- Features: Bathroom - Tub Shower, Flooring - Ceramic Tile
- Level: Main
Primary bathroom
- Features: Bathroom - Tub Shower, Attached Bathroom, Flooring - Tile/Brick
- Level: Main
Dining room
- Features: Flooring - HardWood
- Level: Main
Foyer
- Features: Flooring - HardWood
- Level: Main
Kitchen
- Features: Flooring - HardWood
- Level: Main
Living room
- Features: Flooring - HardWood, Fireplace - Electric, Balcony Access, Window Treatments
- Level: Main
Heating
- Forced Air, Hot Water, Natural Gas
Cooling
- Central Air, Electric
Appliances
- Included: Microwave, Dishwasher, Disposal, Oven/Range - Gas, Refrigerator, Stainless Steel Appliance(s), Washer/Dryer Stacked, Gas Water Heater
- Laundry: Washer In Unit, Dryer In Unit, Has Laundry, In Unit
Features
- Combination Dining/Living, Combination Kitchen/Dining, Entry Level Bedroom, Open Floorplan, Kitchen - Gourmet, Recessed Lighting, Upgraded Countertops, Walk-In Closet(s), High Ceilings, Dry Wall
- Flooring: Hardwood, Carpet, Ceramic Tile, Wood
- Windows: Double Pane Windows, Screens, Window Treatments
- Has basement: No
- Number of fireplaces: 1
- Fireplace features: Electric, Free Standing, Mantel(s)
Interior area
- Total structure area: 1,000
- Total interior livable area: 1,000 sqft
- Finished area above ground: 1,000
- Finished area below ground: 0
Property
Parking
- Total spaces: 1
- Parking features: Garage Faces Side, Inside Entrance, Underground, Assigned, Garage
- Garage spaces: 1
- Details: Assigned Parking
Accessibility
- Accessibility features: None
Features
- Levels: One
- Stories: 1
- Patio & porch: Roof Deck
- Exterior features: Balcony
- Pool features: Community
- Has view: Yes
- View description: Panoramic, River, Scenic Vista, Trees/Woods, City
- Has water view: Yes
- Water view: River
Details
- Additional structures: Above Grade, Below Grade
- Parcel number: 34027483
- Zoning: RESIDENTIAL
- Special conditions: Standard
Construction
Type & style
- Home type: Condo
- Architectural style: Contemporary
- Property subtype: Condominium
- Attached to another structure: Yes
Materials
- Brick
Condition
- Excellent
- New construction: No
- Year built: 2007
Utilities & green energy
- Sewer: Public Sewer
- Water: Public
Community & neighborhood
Community
- Community features: Pool
Location
- Region: Arlington
- Subdivision: Eclipse On Center Park
HOA & financial
HOA
- Has HOA: No
- Amenities included: Community Center, Common Grounds, Concierge, Fitness Center, Storage, Recreation Facilities, Reserved/Assigned Parking
- Services included: Management, Health Club, Recreation Facility, Pool(s), Reserve Funds, Maintenance Structure, Common Area Maintenance, Lawn Care Front, Lawn Care Rear, Lawn Care Side, Maintenance Grounds, Parking Fee, Sewer, Snow Removal, Trash, Water
- Association name: Eclipse
Other fees
- Condo and coop fee: $769 monthly
Other
Other facts
- Listing agreement: Exclusive Right To Sell
- Listing terms: Cash,Conventional
- Ownership: Condominium
Price history
| Date | Event | Price |
|---|---|---|
| 8/4/2025 | Sold | $569,000$569/sqft |
Source: | ||
| 7/15/2025 | Contingent | $569,000$569/sqft |
Source: | ||
| 6/20/2025 | Price change | $569,000-1%$569/sqft |
Source: | ||
| 6/5/2025 | Listed for sale | $574,900-6.5%$575/sqft |
Source: | ||
| 6/4/2025 | Listing removed | $615,000$615/sqft |
Source: | ||
Public tax history
| Year | Property taxes | Tax assessment |
|---|---|---|
| 2025 | $5,695 +2.1% | $551,300 +2.1% |
| 2024 | $5,577 -5.5% | $539,900 -5.8% |
| 2023 | $5,901 | $572,900 |
Find assessor info on the county website
Neighborhood: 22202
Nearby schools
GreatSchools rating
- 5/10Oakridge Elementary SchoolGrades: PK-5Distance: 1.2 mi
- 7/10Gunston Middle SchoolGrades: 6-8Distance: 1.1 mi
- 4/10Wakefield High SchoolGrades: 9-12Distance: 3.3 mi
Schools provided by the listing agent
- District: Arlington County Public Schools
Source: Bright MLS. This data may not be complete. We recommend contacting the local school district to confirm school assignments for this home.
Get a cash offer in 3 minutes
Find out how much your home could sell for in as little as 3 minutes with a no-obligation cash offer.
Estimated market value
$573,300



