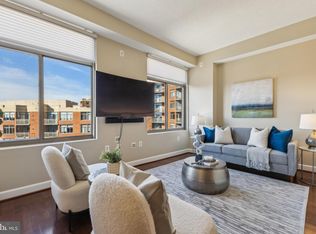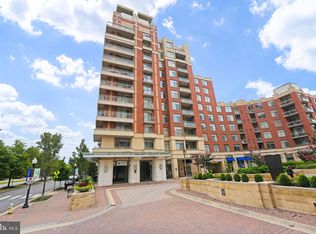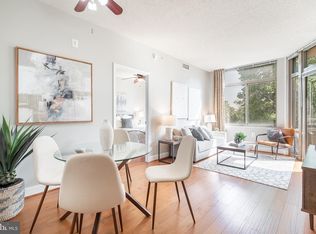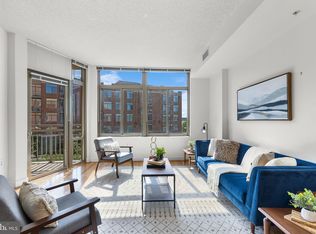Sold for $469,000
$469,000
3650 S Glebe Rd Unit 444, Arlington, VA 22202
1beds
824sqft
Condominium
Built in 2007
-- sqft lot
$472,900 Zestimate®
$569/sqft
$2,789 Estimated rent
Home value
$472,900
$449,000 - $497,000
$2,789/mo
Zestimate® history
Loading...
Owner options
Explore your selling options
What's special
Discover the perfect blend of style and comfort in this updated 1-bedroom, 1-bath condo at The Eclipse. Bathed in natural light from floor-to-ceiling windows, this sophisticated residence features rich chocolate brown hardwood floors and an airy open-concept design. The impeccably appointed kitchen boasts stainless steel appliances, white cabinetry, ample storage, and recessed lighting. It seamlessly flows into the spacious living area, creating an inviting and relaxing space. Step onto your private balcony to enjoy city views. The generously sized bedroom offers a custom walk-in closet, while the updated bathroom showcases a sleek walk-in shower, white cabinetry, and stylish black accents. Additional conveniences include an in-unit washer and dryer, a dedicated garage parking space, and a storage unit. The Eclipse provides an array of premium amenities, including a 24-hour concierge, fitness center, swimming pool, party room, and a breathtaking rooftop terrace with panoramic views of the Potomac River and Washington, D.C. Plus, enjoy the ultimate convenience of having a Harris Teeter grocery store just moments away. Ideally situated for effortless commuting, this prime location is just minutes from the new Potomac Yard Metro, Crystal City, and Pentagon City Metro stations and Metrobus stops. Reagan National Airport, Amazon HQ2, and the vibrant dining and shopping of Crystal City, Pentagon City, Del Ray, and Old Town Alexandria are all within easy reach. Outdoor enthusiasts will love the nearby scenic trails and green spaces. This thoughtfully designed floor plan includes a versatile nook—perfect for a home office, meditation space, or cozy workout area. Modern, stylish, and exceptionally well-connected—experience the best of urban living at The Eclipse.
Zillow last checked: 8 hours ago
Listing updated: May 06, 2025 at 02:25am
Listed by:
Nicole McCullar 703-883-7629,
KW Metro Center
Bought with:
Dilyara Daminova, 0225210659
Samson Properties
Source: Bright MLS,MLS#: VAAR2054548
Facts & features
Interior
Bedrooms & bathrooms
- Bedrooms: 1
- Bathrooms: 1
- Full bathrooms: 1
- Main level bathrooms: 1
- Main level bedrooms: 1
Basement
- Area: 0
Heating
- Forced Air, Natural Gas
Cooling
- Central Air, Ceiling Fan(s), Electric
Appliances
- Included: Microwave, Dishwasher, Disposal, Dryer, Oven/Range - Gas, Refrigerator, Stainless Steel Appliance(s), Washer, Washer/Dryer Stacked, Gas Water Heater
- Laundry: Dryer In Unit, Has Laundry, Washer In Unit, In Unit
Features
- Bathroom - Walk-In Shower, Ceiling Fan(s), Family Room Off Kitchen, Open Floorplan, Recessed Lighting, Upgraded Countertops, Walk-In Closet(s)
- Flooring: Ceramic Tile, Hardwood, Slate
- Windows: Window Treatments
- Has basement: No
- Has fireplace: No
Interior area
- Total structure area: 824
- Total interior livable area: 824 sqft
- Finished area above ground: 824
- Finished area below ground: 0
Property
Parking
- Total spaces: 1
- Parking features: Storage, Covered, Underground, Assigned, Garage
- Garage spaces: 1
- Details: Assigned Parking, Assigned Space #: RP2-260
Accessibility
- Accessibility features: None
Features
- Levels: One
- Stories: 1
- Exterior features: Balcony
- Pool features: Community
Details
- Additional structures: Above Grade, Below Grade
- Parcel number: 34027406
- Zoning: C-O-1.5
- Special conditions: Standard
Construction
Type & style
- Home type: Condo
- Architectural style: Contemporary
- Property subtype: Condominium
- Attached to another structure: Yes
Materials
- Brick
Condition
- Excellent
- New construction: No
- Year built: 2007
Utilities & green energy
- Sewer: Public Sewer
- Water: Public
Community & neighborhood
Security
- Security features: 24 Hour Security, Desk in Lobby
Location
- Region: Arlington
- Subdivision: Eclipse On Center Park
HOA & financial
HOA
- Has HOA: No
- Amenities included: Common Grounds, Concierge, Elevator(s), Fitness Center, Meeting Room, Party Room, Pool, Reserved/Assigned Parking, Storage Bin, Tot Lots/Playground
- Services included: Common Area Maintenance, Maintenance Structure, Management, Pool(s), Reserve Funds, Snow Removal, Trash
- Association name: Eclipse On Center Park
Other fees
- Condo and coop fee: $566 monthly
Other
Other facts
- Listing agreement: Exclusive Right To Sell
- Ownership: Condominium
Price history
| Date | Event | Price |
|---|---|---|
| 4/25/2025 | Sold | $469,000$569/sqft |
Source: | ||
| 4/16/2025 | Pending sale | $469,000$569/sqft |
Source: | ||
| 3/30/2025 | Contingent | $469,000$569/sqft |
Source: | ||
| 3/19/2025 | Listed for sale | $469,000-0.2%$569/sqft |
Source: | ||
| 8/11/2022 | Sold | $470,000-1.1%$570/sqft |
Source: | ||
Public tax history
| Year | Property taxes | Tax assessment |
|---|---|---|
| 2025 | $4,592 +2.2% | $444,500 +2.2% |
| 2024 | $4,491 -2% | $434,800 -2.2% |
| 2023 | $4,581 +4.4% | $444,800 +4.4% |
Find assessor info on the county website
Neighborhood: 22202
Nearby schools
GreatSchools rating
- 5/10Oakridge Elementary SchoolGrades: PK-5Distance: 1.2 mi
- 7/10Gunston Middle SchoolGrades: 6-8Distance: 1.1 mi
- 4/10Wakefield High SchoolGrades: 9-12Distance: 3.3 mi
Schools provided by the listing agent
- Elementary: Oakridge
- Middle: Gunston
- High: Wakefield
- District: Arlington County Public Schools
Source: Bright MLS. This data may not be complete. We recommend contacting the local school district to confirm school assignments for this home.
Get a cash offer in 3 minutes
Find out how much your home could sell for in as little as 3 minutes with a no-obligation cash offer.
Estimated market value$472,900
Get a cash offer in 3 minutes
Find out how much your home could sell for in as little as 3 minutes with a no-obligation cash offer.
Estimated market value
$472,900



