Beautiful property with gorgeous views and 2 RESERVED PARKING SPACES! Light and bright layout overlooking a scenic vista! WHY SETTLE FOR A MEDICORE VIEW, when you can have this beautiful scenic vista? A wonderful place to enjoy your morning coffee! Excellent layout that offers two in-suite bedrooms also overlooking this beautiful view. Highly maintained and ready to go! Boasts the community amenities like Harris Teeter, gym, pool! Excellent commute location to all major arteries! Truly a perfect place to call home! ****2 Reserved parking spots in the garage!**** Hurry!!
For sale
$599,700
3650 S Glebe Rd S #454, Arlington, VA 22202
2beds
958sqft
Est.:
Condominium
Built in 2007
-- sqft lot
$590,700 Zestimate®
$626/sqft
$819/mo HOA
What's special
Gorgeous viewsLight and bright layoutScenic vista
- 8 days |
- 334 |
- 9 |
Zillow last checked: 8 hours ago
Listing updated: February 20, 2026 at 04:44am
Listed by:
Kelly Sweitzer 703-667-4599,
Long & Foster Real Estate, Inc.
Source: Bright MLS,MLS#: VAAR2068830
Tour with a local agent
Facts & features
Interior
Bedrooms & bathrooms
- Bedrooms: 2
- Bathrooms: 2
- Full bathrooms: 2
- Main level bathrooms: 2
- Main level bedrooms: 2
Rooms
- Room types: Living Room, Primary Bedroom, Bedroom 2, Kitchen, Foyer, Storage Room
Primary bedroom
- Features: Flooring - Carpet
- Level: Main
Bedroom 2
- Features: Flooring - Carpet
- Level: Main
Foyer
- Features: Flooring - Tile/Brick
- Level: Main
Kitchen
- Features: Flooring - Tile/Brick
- Level: Main
Living room
- Features: Flooring - Carpet
- Level: Main
Storage room
- Level: Unspecified
Heating
- Forced Air, Natural Gas
Cooling
- Ceiling Fan(s), Central Air, Electric
Appliances
- Included: Microwave, Disposal, Dryer, Exhaust Fan, Washer, Refrigerator, Ice Maker, Dishwasher, Gas Water Heater
- Laundry: In Unit
Features
- Combination Dining/Living, Open Floorplan, 9'+ Ceilings, Dry Wall
- Flooring: Carpet, Ceramic Tile
- Has basement: No
- Has fireplace: No
Interior area
- Total structure area: 958
- Total interior livable area: 958 sqft
- Finished area above ground: 958
- Finished area below ground: 0
Video & virtual tour
Property
Parking
- Total spaces: 2
- Parking features: Underground, Attached
- Attached garage spaces: 2
Accessibility
- Accessibility features: None
Features
- Levels: One
- Stories: 1
- Exterior features: Balcony
- Pool features: Community
Details
- Additional structures: Above Grade, Below Grade
- Parcel number: 34027416
- Zoning: C.O. 1-5
- Special conditions: Standard
Construction
Type & style
- Home type: Condo
- Architectural style: Contemporary
- Property subtype: Condominium
- Attached to another structure: Yes
Materials
- Brick
Condition
- New construction: No
- Year built: 2007
Utilities & green energy
- Sewer: Public Sewer
- Water: Public
Community & HOA
Community
- Subdivision: Eclipse On Center Park
HOA
- Has HOA: No
- Amenities included: Community Center, Concierge, Elevator(s), Fitness Center, Party Room, Pool
- Services included: Common Area Maintenance, Management, Insurance, Trash
- Condo and coop fee: $819 monthly
Location
- Region: Arlington
Financial & listing details
- Price per square foot: $626/sqft
- Tax assessed value: $566,300
- Annual tax amount: $5,850
- Date on market: 2/13/2026
- Listing agreement: Exclusive Right To Sell
- Listing terms: Cash,Conventional,VA Loan
- Ownership: Condominium
Estimated market value
$590,700
$561,000 - $620,000
$3,337/mo
Price history
Price history
| Date | Event | Price |
|---|---|---|
| 2/13/2026 | Listed for sale | $599,700-1.7%$626/sqft |
Source: | ||
| 5/14/2025 | Listing removed | $609,900$637/sqft |
Source: | ||
| 5/13/2025 | Listing removed | $2,945$3/sqft |
Source: Bright MLS #VAAR2056068 Report a problem | ||
| 5/1/2025 | Price change | $609,900-3%$637/sqft |
Source: | ||
| 4/25/2025 | Listed for rent | $2,945$3/sqft |
Source: Bright MLS #VAAR2056068 Report a problem | ||
| 4/11/2025 | Price change | $629,000-3.1%$657/sqft |
Source: | ||
| 3/27/2025 | Listed for sale | $649,000$677/sqft |
Source: | ||
Public tax history
Public tax history
Tax history is unavailable.BuyAbility℠ payment
Est. payment
$4,246/mo
Principal & interest
$2942
HOA Fees
$819
Property taxes
$485
Climate risks
Neighborhood: 22202
Nearby schools
GreatSchools rating
- 5/10Oakridge Elementary SchoolGrades: PK-5Distance: 1.2 mi
- 7/10Gunston Middle SchoolGrades: 6-8Distance: 1.1 mi
- 4/10Wakefield High SchoolGrades: 9-12Distance: 3.3 mi
Schools provided by the listing agent
- District: Arlington County Public Schools
Source: Bright MLS. This data may not be complete. We recommend contacting the local school district to confirm school assignments for this home.
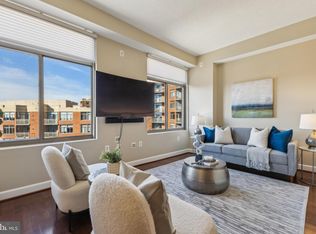
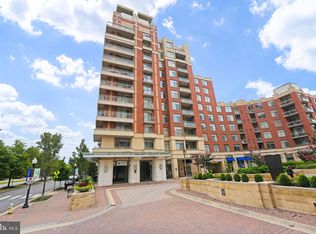
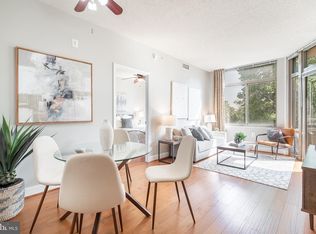
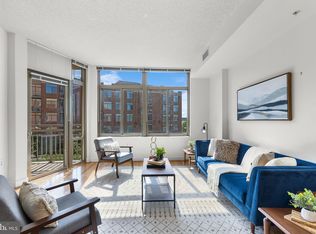
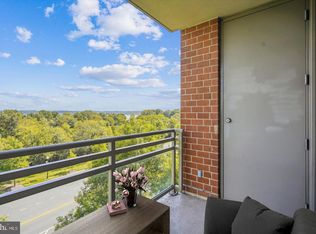
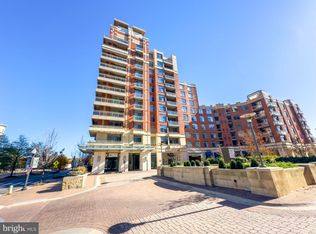

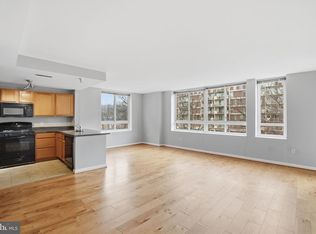
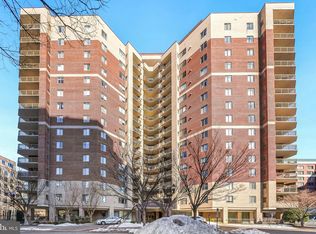
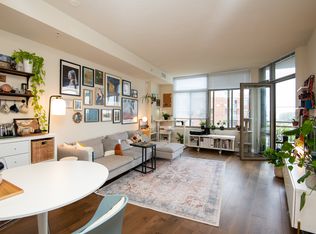
![[object Object]](https://photos.zillowstatic.com/fp/ec9bfc4132bc57e095e6f67d179f2944-p_c.jpg)
![[object Object]](https://photos.zillowstatic.com/fp/55145f5fea3fbca4097857f278ddf327-p_c.jpg)
![[object Object]](https://photos.zillowstatic.com/fp/04fc514c63694dcad2b202bf691d2a3e-p_c.jpg)