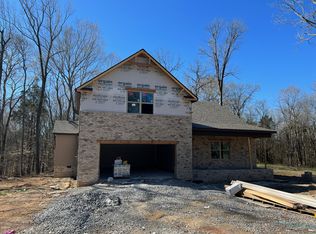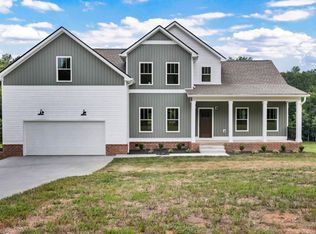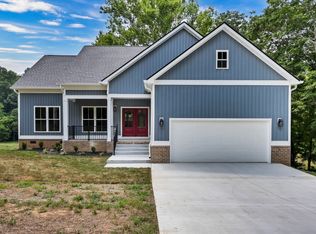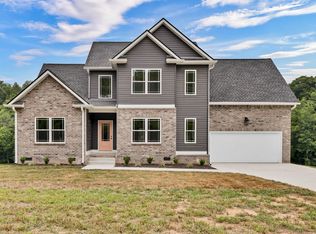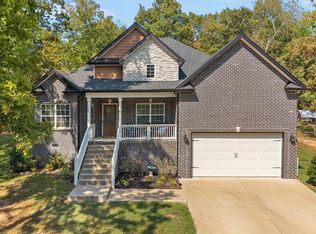Just like new, on nearly 2.5 acres wide, A home of charm where peace can abide.
Experience country dreams come true, In this open-concept farmhouse for you.
A spacious kitchen, bright and grand, With a large island, perfectly planned.
Granite counters and tile backsplash gleam, A chef’s delight, a homey dream.
The living room, with ceilings soaring high, A gas fireplace cozy and nigh.
Main-floor master, comfort at its best, A peaceful retreat, a place to rest.
En suite bath with double vanities greet, A fully tiled shower, stylish and neat.
Tile floors in baths and laundry too, Designed for ease, just built for you.
A massive bonus room waits to mold, To fit your needs, your stories told.
Step outside to a covered deck, Privacy in mind, with space to wreck.
Extras abound—spray foam insulation, Custom touches, finest decoration.
Hardy board and wood accents grace, A home that’s special, full of grace.
Make this your home today!
Active
$605,000
3650 Riggins Rd LOT 1, Cumberland Furnace, TN 37051
4beds
2,616sqft
Est.:
Single Family Residence, Residential
Built in 2023
2.41 Acres Lot
$-- Zestimate®
$231/sqft
$-- HOA
What's special
Gas fireplaceOpen-concept farmhouseLarge islandMain-floor masterSpacious kitchenMassive bonus roomCovered deck
- 204 days |
- 193 |
- 18 |
Zillow last checked: 8 hours ago
Listing updated: September 10, 2025 at 03:40am
Listing Provided by:
Janine Knutson 541-740-5699,
Keller Williams Realty Clarksville 931-648-8500
Source: RealTracs MLS as distributed by MLS GRID,MLS#: 2905704
Tour with a local agent
Facts & features
Interior
Bedrooms & bathrooms
- Bedrooms: 4
- Bathrooms: 4
- Full bathrooms: 3
- 1/2 bathrooms: 1
- Main level bedrooms: 1
Heating
- Central, Heat Pump
Cooling
- Central Air, Electric
Appliances
- Included: Electric Oven, Electric Range
Features
- Ceiling Fan(s), Walk-In Closet(s), Wet Bar
- Flooring: Carpet, Tile, Vinyl
- Basement: None,Crawl Space
Interior area
- Total structure area: 2,616
- Total interior livable area: 2,616 sqft
- Finished area above ground: 2,616
Property
Parking
- Total spaces: 2
- Parking features: Garage Faces Front
- Attached garage spaces: 2
Features
- Levels: Two
- Stories: 2
- Patio & porch: Deck, Covered, Porch
Lot
- Size: 2.41 Acres
- Features: Wooded
- Topography: Wooded
Details
- Parcel number: 063152 02405 00020152
- Special conditions: Standard
- Other equipment: Air Purifier
Construction
Type & style
- Home type: SingleFamily
- Architectural style: Traditional
- Property subtype: Single Family Residence, Residential
Materials
- Brick
- Roof: Asphalt
Condition
- New construction: No
- Year built: 2023
Utilities & green energy
- Sewer: Septic Tank
- Water: Public
- Utilities for property: Electricity Available, Water Available
Community & HOA
Community
- Security: Smoke Detector(s)
- Subdivision: Lorrie D Durant Property Riggins Road Lots 1 & 2
HOA
- Has HOA: No
Location
- Region: Cumberland Furnace
Financial & listing details
- Price per square foot: $231/sqft
- Annual tax amount: $2,700
- Date on market: 6/8/2025
- Electric utility on property: Yes
Estimated market value
Not available
Estimated sales range
Not available
Not available
Price history
Price history
| Date | Event | Price |
|---|---|---|
| 9/5/2025 | Price change | $605,000-0.8%$231/sqft |
Source: | ||
| 6/8/2025 | Listed for sale | $610,000+14%$233/sqft |
Source: | ||
| 7/31/2023 | Sold | $534,900$204/sqft |
Source: | ||
| 4/18/2023 | Contingent | $534,900$204/sqft |
Source: | ||
| 3/16/2023 | Listed for sale | $534,900$204/sqft |
Source: | ||
Public tax history
Public tax history
Tax history is unavailable.BuyAbility℠ payment
Est. payment
$3,387/mo
Principal & interest
$2888
Property taxes
$287
Home insurance
$212
Climate risks
Neighborhood: 37051
Nearby schools
GreatSchools rating
- 7/10Cumberland Hghts Elementary SchoolGrades: PK-5Distance: 10.8 mi
- 7/10Montgomery Central Middle SchoolGrades: 6-8Distance: 9.3 mi
- 6/10Montgomery Central High SchoolGrades: 9-12Distance: 9.2 mi
Schools provided by the listing agent
- Elementary: Cumberland Heights Elementary
- Middle: Montgomery Central Middle
- High: Montgomery Central High
Source: RealTracs MLS as distributed by MLS GRID. This data may not be complete. We recommend contacting the local school district to confirm school assignments for this home.
- Loading
- Loading
