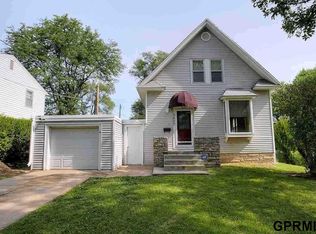Must See! Awesome, Updated Vinyl Siding, Newer Windows, Hi Ceilgs, Stone Fp, Grand Oak Staircase, New Half Ba On Main Lg Lvl Lot, Fenced, Huge Deck W/Seats, Sec Sys. Charming!
This property is off market, which means it's not currently listed for sale or rent on Zillow. This may be different from what's available on other websites or public sources.

