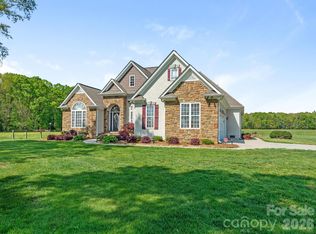Rare and rustic 3 bedroom, 2 bathroom home nestled on 1.29 acres in rural Cabarrus County. This 1 story with basement and full 2 car garage is full of rustic touches including a wood burning fireplace, maple hardwood floors and natural wood throughout the home. You will be welcomed with a very warm and generous front porch. The entryway opens up to the living room, and spectacular open kitchen. Welcoming and spacious master suite and master bath features two separate vanities, jacuzzi tub, stand up shower and walk-in custom closet. The large covered screened in back porch is an outdoor lover's dream. There is an abundance of opportunity to customize the outdoor living area. Great Cabarrus county schools and convenient to 485. Plenty of room to store a boat, camper or RV. Retreat from the busy city to this country getaway. Don't miss out on this opportunity! This quiet and peaceful piece of paradise is move in ready.
This property is off market, which means it's not currently listed for sale or rent on Zillow. This may be different from what's available on other websites or public sources.
