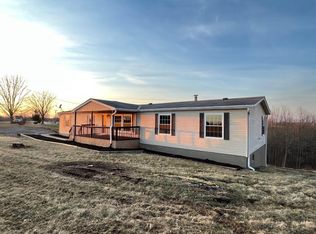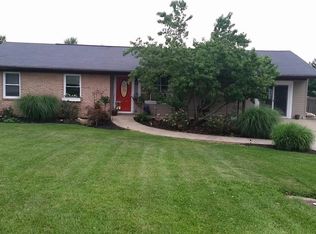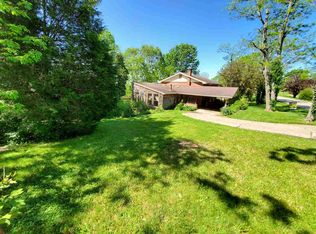Sold for $268,000 on 09/11/23
$268,000
3650 Lemon Northcutt Rd, Dry Ridge, KY 41035
3beds
--sqft
Single Family Residence, Residential
Built in 1980
2.88 Acres Lot
$310,100 Zestimate®
$--/sqft
$1,494 Estimated rent
Home value
$310,100
$295,000 - $329,000
$1,494/mo
Zestimate® history
Loading...
Owner options
Explore your selling options
What's special
HARD TO FIND!!! Beautifully updated home sits on 2.8 acres. Home features 3 bedroom & 1.5 baths. Completely updated throughout, gorgeous kitchen with custom wood counters! Cozy basement with high efficiency wood burning insert fireplace. Roof was replaced in 2021, new drywall throughout, new lighting, raised keystone flowerbed & huge chicken coop!! Sellers recently planted 65 trees on the property line so that when they mature, you can enjoy a park like setting from the convenience of your own backyard.
Zillow last checked: 8 hours ago
Listing updated: October 02, 2024 at 08:28pm
Listed by:
NKY Home Team 859-391-7100,
Huff Realty - Florence
Bought with:
Scott Oyler, 208503
Coldwell Banker Realty
Cara Klare, 272094
Coldwell Banker Realty FM
Source: NKMLS,MLS#: 616068
Facts & features
Interior
Bedrooms & bathrooms
- Bedrooms: 3
- Bathrooms: 2
- Full bathrooms: 1
- 1/2 bathrooms: 1
Primary bedroom
- Features: Luxury Vinyl Flooring
- Level: First
- Area: 130
- Dimensions: 13 x 10
Bedroom 2
- Features: Luxury Vinyl Flooring
- Level: First
- Area: 99
- Dimensions: 11 x 9
Bedroom 3
- Features: Luxury Vinyl Flooring
- Level: First
- Area: 72
- Dimensions: 9 x 8
Bathroom 2
- Features: Full Finished Half Bath
- Level: Lower
- Area: 25
- Dimensions: 5 x 5
Dining room
- Features: Luxury Vinyl Flooring
- Level: First
- Area: 99
- Dimensions: 11 x 9
Entry
- Features: Luxury Vinyl Flooring
- Level: First
- Area: 24
- Dimensions: 6 x 4
Family room
- Features: Fireplace(s), Luxury Vinyl Flooring
- Level: Lower
- Area: 264
- Dimensions: 12 x 22
Kitchen
- Description: Custom wood counters
- Features: See Remarks, Luxury Vinyl Flooring
- Level: First
- Area: 100
- Dimensions: 10 x 10
Laundry
- Description: In basement
- Features: See Remarks
- Level: Lower
- Area: 80
- Dimensions: 10 x 8
Living room
- Features: Luxury Vinyl Flooring
- Level: First
- Area: 156
- Dimensions: 12 x 13
Other
- Description: Unfinished storage, Could be converted to garage.
- Features: See Remarks
- Level: Lower
- Area: 253
- Dimensions: 23 x 11
Primary bath
- Features: Tub With Shower
- Level: First
- Area: 40
- Dimensions: 10 x 4
Utility room
- Features: Storage
- Level: Lower
- Area: 49
- Dimensions: 7 x 7
Heating
- Electric
Cooling
- Central Air
Appliances
- Included: Stainless Steel Appliance(s), Electric Range, Dishwasher, Microwave, Refrigerator
Features
- Natural Woodwork, Recessed Lighting
Property
Parking
- Parking features: Driveway, No Garage, Off Street
- Has uncovered spaces: Yes
Features
- Levels: Bi-Level
- Has view: Yes
- View description: Trees/Woods
Lot
- Size: 2.88 Acres
- Dimensions: 2.88
Details
- Parcel number: 0650000035.00
- Zoning description: Residential
Construction
Type & style
- Home type: SingleFamily
- Architectural style: Other
- Property subtype: Single Family Residence, Residential
Materials
- Brick, Vinyl Siding
- Foundation: Poured Concrete
- Roof: Shingle
Condition
- New construction: No
- Year built: 1980
Utilities & green energy
- Sewer: Septic Tank
- Water: Cistern, Public
Community & neighborhood
Location
- Region: Dry Ridge
Price history
| Date | Event | Price |
|---|---|---|
| 9/11/2023 | Sold | $268,000+1.1% |
Source: | ||
| 8/14/2023 | Pending sale | $265,000 |
Source: | ||
| 8/10/2023 | Listed for sale | $265,000+43.2% |
Source: | ||
| 3/3/2021 | Sold | $185,000+6% |
Source: Public Record Report a problem | ||
| 1/26/2021 | Pending sale | $174,500 |
Source: | ||
Public tax history
| Year | Property taxes | Tax assessment |
|---|---|---|
| 2022 | $1,998 +19.1% | $185,000 +19.4% |
| 2021 | $1,678 0% | $155,000 |
| 2020 | $1,678 +20.7% | $155,000 +24% |
Find assessor info on the county website
Neighborhood: 41035
Nearby schools
GreatSchools rating
- 6/10Sherman Elementary SchoolGrades: PK-5Distance: 3.5 mi
- 5/10Grant County Middle SchoolGrades: 6-8Distance: 5.2 mi
- 4/10Grant County High SchoolGrades: 9-12Distance: 5.6 mi
Schools provided by the listing agent
- Elementary: Sherman Elementary
- Middle: Grant County Middle School
- High: Grant County High
Source: NKMLS. This data may not be complete. We recommend contacting the local school district to confirm school assignments for this home.

Get pre-qualified for a loan
At Zillow Home Loans, we can pre-qualify you in as little as 5 minutes with no impact to your credit score.An equal housing lender. NMLS #10287.


