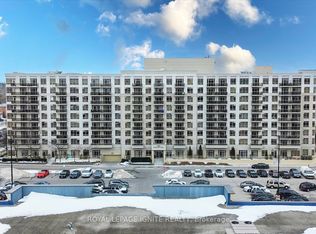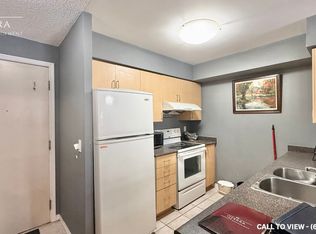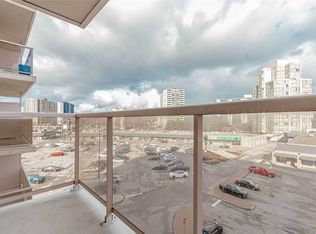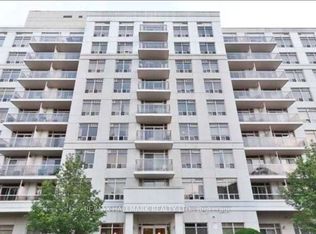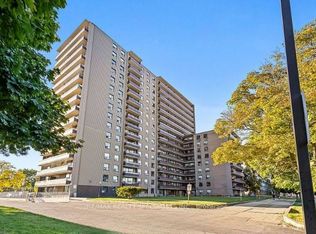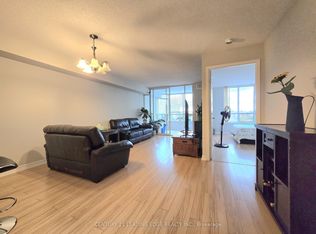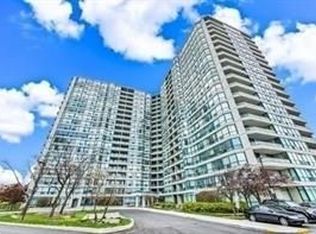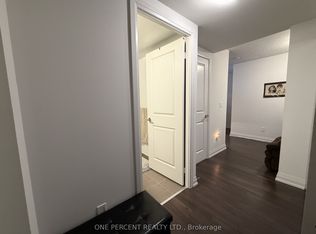Beautiful and Spacious 1+1 Bedroom Plus Den Condo ,Excellent Location! Tridel-built condo featuring ensuite laundry. walk out to Juliette balcony The Village at Guildwood" Condominiums, Party room , quiet Library area , spacious 700 sq. ft suite. Window coverings, Stainless steel appliances: Refrigerator; Stove; Over-the-range Microwave; Built-in Dishwasher. Ensuite full-sized stacked washer and dryer. Minutes drive to Guildwood Station on the GO- Train Lakeshore line; Walk to "Metro" grocery store, Strip-mall, Close to bluffers park and Beautiful Scarborough Bluffs on the Lake and Minutes drive to prestigious Scarborough Golf Club. Library, Enjoy access to excellent building amenities and a variety of shops and services. Steps to Grocery Store, TTC, Goodlife Fitness Many Parks, Schools, Medical Clinic, Library, Banks, Rec Centre, Shops too Many to list!
For sale
C$419,000
3650 Kingston Rd #726, Toronto, ON M1M 3X9
2beds
1baths
Apartment
Built in ----
-- sqft lot
$-- Zestimate®
C$--/sqft
C$532/mo HOA
What's special
Ensuite laundryJuliette balconyParty roomQuiet library areaWindow coveringsStainless steel appliancesOver-the-range microwave
- 106 days |
- 19 |
- 0 |
Zillow last checked: 8 hours ago
Listing updated: October 27, 2025 at 05:00pm
Listed by:
RE/MAX REALTRON REALTY INC.
Source: TRREB,MLS®#: E12481480 Originating MLS®#: Toronto Regional Real Estate Board
Originating MLS®#: Toronto Regional Real Estate Board
Facts & features
Interior
Bedrooms & bathrooms
- Bedrooms: 2
- Bathrooms: 1
Heating
- Forced Air, Gas
Cooling
- Central Air
Appliances
- Laundry: In-Suite Laundry
Features
- None
- Basement: None
- Has fireplace: No
Interior area
- Living area range: 700-799 null
Property
Parking
- Parking features: Garage
- Has garage: Yes
Features
- Exterior features: Open Balcony
- Has view: Yes
- View description: Skyline
Lot
- Topography: Level
Details
- Parcel number: 128060132
Construction
Type & style
- Home type: Apartment
- Property subtype: Apartment
Materials
- Concrete
- Foundation: Concrete
Community & HOA
Community
- Security: Security System
HOA
- Services included: Heat Included, Water Included, CAC Included, Common Elements Included, Building Insurance Included
- HOA fee: C$532 monthly
- HOA name: TSCC1806
Location
- Region: Toronto
Financial & listing details
- Annual tax amount: C$1,334
- Date on market: 10/24/2025
RE/MAX REALTRON REALTY INC.
By pressing Contact Agent, you agree that the real estate professional identified above may call/text you about your search, which may involve use of automated means and pre-recorded/artificial voices. You don't need to consent as a condition of buying any property, goods, or services. Message/data rates may apply. You also agree to our Terms of Use. Zillow does not endorse any real estate professionals. We may share information about your recent and future site activity with your agent to help them understand what you're looking for in a home.
Price history
Price history
Price history is unavailable.
Public tax history
Public tax history
Tax history is unavailable.Climate risks
Neighborhood: Scarborough Village
Nearby schools
GreatSchools rating
No schools nearby
We couldn't find any schools near this home.
- Loading
