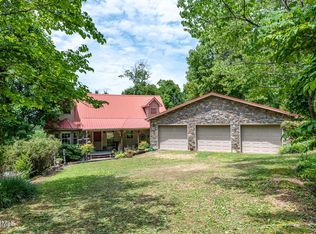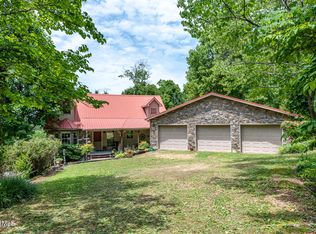This home has been extensively remodeled over the last 2 years. See attached info in the asset file. Picture perfect interior right out of HGTV! Sumptuous kitchen w/ high end upgrades, appliances. Large walk-in marble shower in master. Trey ceilings, handscraped wood floors, Brick FP w/ gas logs, open floor plan, all open out to the 384 SF screened porch overlooking your nearly 6 acre spread! Trail cut through the rear woods. Deed restrictions allow for horses! 13 ft tall crawl space allows for extra storage, could be converted into extra living space. TWRA Lake access just 1/2 ml away. Sellers just graded & installed new landscaping. Come view, enjoy the serenity & peace the back yard offers, sit a spell and then hurry to make your offer! Won't last long!
This property is off market, which means it's not currently listed for sale or rent on Zillow. This may be different from what's available on other websites or public sources.

