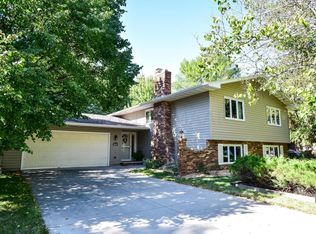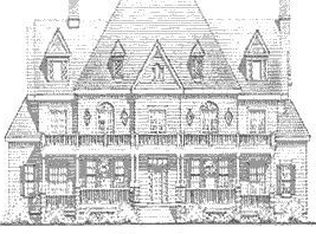Closed
Price Unknown
3650 Evergreen Rd N, Fargo, ND 58102
4beds
3,054sqft
Single Family Residence
Built in 1976
0.27 Acres Lot
$462,700 Zestimate®
$--/sqft
$2,572 Estimated rent
Home value
$462,700
$440,000 - $486,000
$2,572/mo
Zestimate® history
Loading...
Owner options
Explore your selling options
What's special
This Home is perfect if you want a large 4 Bedroom home that is beautifully finished on a gorgeous lot w/mature landscaping & LOW SPECIAL ASSESSMENTS! And, IT IS FUN TO LIVE IN! There is a lovely front porch, a back patio w/pergola & party string lights. You'll have a firepit w/stone surround too! And that's just the outside! Inside is an updated Kitchen w/alder cabinets, A Corian topped kitchen Island, updated appliances including an Italian gas range that makes you look like a gourmet chef before you even start cooking! There are 4 Bedrooms & 3 Baths. The Master Bedroom is large & the Master Bath is a GEM! It is beautifully updated. The Master Shower will make you feel pampered! There are 3 living areas. The Living Room is comfortable & bright w/new wood floors & built-in bookcases.
Zillow last checked: 8 hours ago
Listing updated: September 30, 2025 at 08:07pm
Listed by:
Pat Karley, Associate Broker 701-729-6370,
Berkshire Hathaway HomeServices Premier Properties
Bought with:
Kaia Ehrmantraut
REALTY XPERTS
Source: NorthstarMLS as distributed by MLS GRID,MLS#: 7424233
Facts & features
Interior
Bedrooms & bathrooms
- Bedrooms: 4
- Bathrooms: 3
- Full bathrooms: 1
- 3/4 bathrooms: 2
Bedroom 1
- Level: Upper
Bedroom 2
- Level: Upper
Bedroom 3
- Level: Upper
Bedroom 4
- Level: Lower
Dining room
- Level: Main
Family room
- Level: Basement
Family room
- Level: Lower
Kitchen
- Level: Main
Laundry
- Level: Basement
Living room
- Level: Main
Patio
- Level: Main
Patio
- Level: Main
Heating
- Forced Air
Cooling
- Central Air
Appliances
- Included: Dishwasher, Disposal, Dryer, Electric Water Heater, Microwave, Range, Refrigerator, Washer
Features
- Windows: Window Coverings
- Basement: Concrete
- Fireplace features: Wood Burning
Interior area
- Total structure area: 3,054
- Total interior livable area: 3,054 sqft
- Finished area above ground: 1,527
- Finished area below ground: 1,219
Property
Parking
- Total spaces: 2
- Parking features: Attached
- Attached garage spaces: 2
Features
- Levels: Four or More Level Split
- Patio & porch: Deck
Lot
- Size: 0.27 Acres
- Dimensions: 81 x 130 x 96 x 130
Details
- Parcel number: 01100300520000
- Zoning description: Residential-Single Family
Construction
Type & style
- Home type: SingleFamily
- Property subtype: Single Family Residence
Materials
- Brick/Stone, Wood Siding
Condition
- Age of Property: 49
- New construction: No
- Year built: 1976
Utilities & green energy
- Sewer: City Sewer/Connected
- Water: City Water/Connected
Community & neighborhood
Location
- Region: Fargo
- Subdivision: GOLF COURSE 3RD
HOA & financial
HOA
- Has HOA: No
Price history
| Date | Event | Price |
|---|---|---|
| 7/21/2023 | Sold | -- |
Source: | ||
| 6/24/2023 | Pending sale | $460,000$151/sqft |
Source: | ||
| 6/8/2023 | Price change | $460,000-14%$151/sqft |
Source: | ||
| 5/18/2023 | Listed for sale | $535,000+67.7%$175/sqft |
Source: Owner Report a problem | ||
| 11/9/2018 | Sold | -- |
Source: | ||
Public tax history
| Year | Property taxes | Tax assessment |
|---|---|---|
| 2024 | $4,688 -4.4% | $389,100 +5% |
| 2023 | $4,902 +7.8% | $370,600 +10% |
| 2022 | $4,546 +8.7% | $336,900 +7% |
Find assessor info on the county website
Neighborhood: Longfellow
Nearby schools
GreatSchools rating
- 9/10Longfellow Elementary SchoolGrades: K-5Distance: 0.7 mi
- 6/10Ben Franklin Middle SchoolGrades: 6-8Distance: 3.2 mi
- 8/10North High SchoolGrades: 9-12Distance: 1.7 mi

