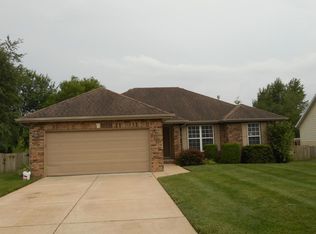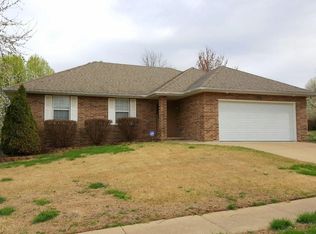Beautiful, spacious, 3,600 sq. ft. home in nice, quiet subdivision within walking distance of Sam's Club on E. Sunshine. This home has new carpet, tile, paint, door hardware, cabinet and vanity hardware, lighting and stainless steel appliances. Upstairs offers 3 bedrooms, 2 baths, downstairs offers one bedroom, one bath, a large workshop room and a huge open room with many possibilities. Home has newer furnace with UV air filtration system, an overflow preventer to keep water from backing up and coming into the home, a security system, a 20 KW generator and more! No HOA fees!
This property is off market, which means it's not currently listed for sale or rent on Zillow. This may be different from what's available on other websites or public sources.


