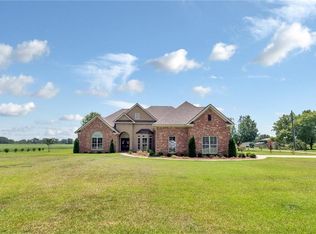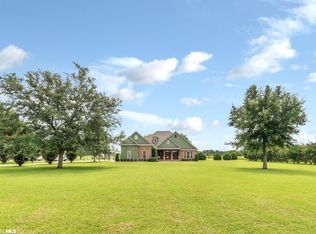Approximately 5 Flat/Level Acres of Land, New Fortified Roof in 2021, Built in Gas Generator, 24x24 Storage Building/Shed, and so much more! Welcome to this beautiful custom-built home in 2006 with just under 2,800 square feet offer 3 bedrooms, a bonus room that could be a 4th bedroom and 3 full bathrooms. Step into the house foyer area which is open to the large living room. Just offer the foyer is the elegant office with beautiful French double doors with glass panes and bead board paneled walls along with a bay window overlooking the front acreage. The living room is large (20x20) with high ceilings, gas log fireplace, wood floors, and crown molding, and completely open to the lovely kitchen area. This homes kitchen is lovely has a large island offering a spacious breakfast bar and sink area. The kitchen area also offers gas range, granite counter tops, stainless appliances, tile flooring and so much more. The master suite is fabulous with lots of space, tray ceiling and windows overlooking the back acreage. The master bathroom is amazing with large double sink vanity area offering lots of countertop space and storage, a private water closet, separate shower, and garden tub, plus a huge custom closet. The two secondary bedrooms are both nicely sized bedrooms and are adjoined by a Jack N Jill full bathroom. The bonus room is the only room upstairs and would make a great 4th bedroom, kids play area, game room, sewing or craft room, or additional office space (if needed). The 3rd full bathroom is just off the stairs to the bonus room/4th bedroom. The laundry room is also spacious with custom cabinets plus a built-in sink. Outback there is a screened in back porch with slate flooring along with a custom walkway to the custom patio with a pergola and firepit. There is also large 24 x 24 building outback. Listing Agent makes no representation to accuracy of sq. ft. Buyer to verify. Any and all updates are per Seller(s).
This property is off market, which means it's not currently listed for sale or rent on Zillow. This may be different from what's available on other websites or public sources.


