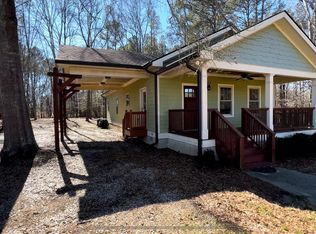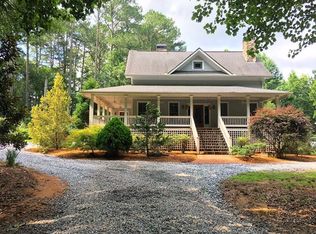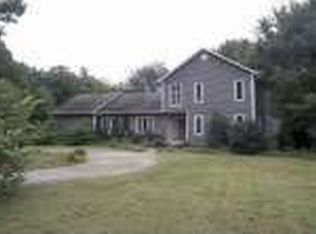Closed
$1,000,000
3650 Colham Ferry Rd, Watkinsville, GA 30677
6beds
2,624sqft
Single Family Residence
Built in 2018
10.56 Acres Lot
$994,800 Zestimate®
$381/sqft
$3,377 Estimated rent
Home value
$994,800
$875,000 - $1.13M
$3,377/mo
Zestimate® history
Loading...
Owner options
Explore your selling options
What's special
Rare Find in Oconee County! Highlighting this 10.56-acre property is a 2624 sq.ft. main house, a 1108 sq.ft. guest cottage, 2 barns, and 3 cross-fenced pastures, all surrounded by ornamental landscaping. The main level features crown molding, 9 ft. ceilings, oak floors, and lots of natural light. Also on the main floor is the master bedroom, another bedroom with a separate bathroom, a convenient half bath, a technology nook, and a functional laundry room with sink. Upstairs has 4 bedrooms with a spacious bathroom. The guest house features a full kitchen with skylights, a laundry room, and additional rooms. Barns include a hay/equipment barn and a 2-stall horse barn with a concrete floor shop. To top off this property is a paved basketball court, covered pavilion, and lovely shade garden.
Zillow last checked: 8 hours ago
Listing updated: July 18, 2025 at 01:27pm
Listed by:
Steven T Koleno 804-656-5007,
Beycome Brokerage Realty LLC
Bought with:
Justin Woodall, 274250
eXp Realty
Source: GAMLS,MLS#: 10481501
Facts & features
Interior
Bedrooms & bathrooms
- Bedrooms: 6
- Bathrooms: 4
- Full bathrooms: 3
- 1/2 bathrooms: 1
- Main level bathrooms: 2
- Main level bedrooms: 2
Heating
- Heat Pump
Cooling
- Electric, Heat Pump
Appliances
- Included: Convection Oven, Cooktop, Dishwasher, Disposal, Electric Water Heater, Ice Maker, Oven/Range (Combo), Refrigerator, Stainless Steel Appliance(s)
- Laundry: Other
Features
- Double Vanity, In-Law Floorplan, Master On Main Level, Separate Shower, Soaking Tub, Split Bedroom Plan, Walk-In Closet(s)
- Flooring: Carpet, Hardwood, Tile
- Basement: None
- Attic: Pull Down Stairs
- Number of fireplaces: 1
Interior area
- Total structure area: 2,624
- Total interior livable area: 2,624 sqft
- Finished area above ground: 2,624
- Finished area below ground: 0
Property
Parking
- Total spaces: 6
- Parking features: None
Features
- Levels: Two
- Stories: 2
- Exterior features: Other
- Has view: Yes
- View description: Seasonal View
- Frontage type: Borders US/State Park
Lot
- Size: 10.56 Acres
- Features: Level, Pasture, Private
Details
- Parcel number: B 09A 007L
- Special conditions: As Is,Covenants/Restrictions
Construction
Type & style
- Home type: SingleFamily
- Architectural style: Country/Rustic,Other
- Property subtype: Single Family Residence
Materials
- Other
- Roof: Composition
Condition
- Resale
- New construction: No
- Year built: 2018
Utilities & green energy
- Sewer: Septic Tank
- Water: Shared Well
- Utilities for property: Underground Utilities
Community & neighborhood
Community
- Community features: None
Location
- Region: Watkinsville
- Subdivision: NONE
Other
Other facts
- Listing agreement: Exclusive Right To Sell
- Listing terms: Cash,Conventional
Price history
| Date | Event | Price |
|---|---|---|
| 7/18/2025 | Sold | $1,000,000-13%$381/sqft |
Source: | ||
| 7/10/2025 | Pending sale | $1,150,000$438/sqft |
Source: | ||
| 5/21/2025 | Price change | $1,150,000-1.3%$438/sqft |
Source: | ||
| 5/10/2025 | Price change | $1,165,000-2.1%$444/sqft |
Source: | ||
| 4/17/2025 | Price change | $1,190,000-0.8%$454/sqft |
Source: | ||
Public tax history
| Year | Property taxes | Tax assessment |
|---|---|---|
| 2024 | $5,015 | $329,183 |
| 2023 | -- | -- |
| 2022 | $3,668 +11.8% | $216,388 +13% |
Find assessor info on the county website
Neighborhood: 30677
Nearby schools
GreatSchools rating
- 8/10Colham Ferry Elementary SchoolGrades: PK-5Distance: 4.5 mi
- 8/10Oconee County Middle SchoolGrades: 6-8Distance: 6.8 mi
- 10/10Oconee County High SchoolGrades: 9-12Distance: 6.3 mi
Schools provided by the listing agent
- Elementary: Colham Ferry
- Middle: Oconee County
- High: Oconee County
Source: GAMLS. This data may not be complete. We recommend contacting the local school district to confirm school assignments for this home.

Get pre-qualified for a loan
At Zillow Home Loans, we can pre-qualify you in as little as 5 minutes with no impact to your credit score.An equal housing lender. NMLS #10287.
Sell for more on Zillow
Get a free Zillow Showcase℠ listing and you could sell for .
$994,800
2% more+ $19,896
With Zillow Showcase(estimated)
$1,014,696

