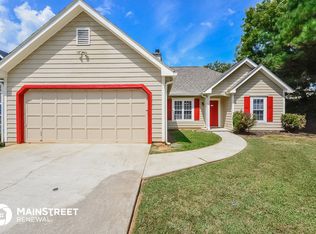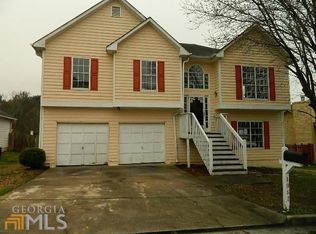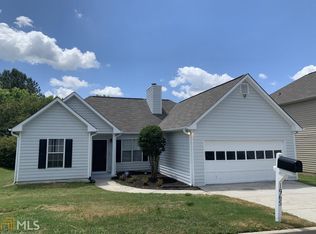Large split level home. Open-concept floorplan with vaulted ceilings and lots of natural light. Deck over looking private backyard. Second living space on lower level with full bath. The lower level room can be used for a media room, office or an additional bedroom. This home offers much living space in neighborhood, with no HOA! Hurry to see it will not last long!
This property is off market, which means it's not currently listed for sale or rent on Zillow. This may be different from what's available on other websites or public sources.


