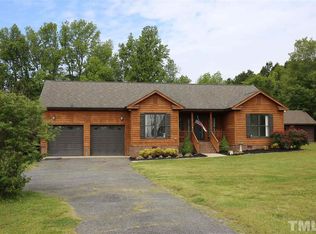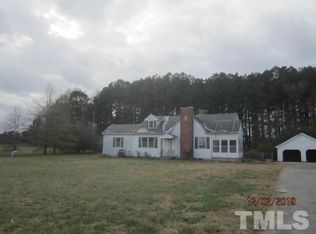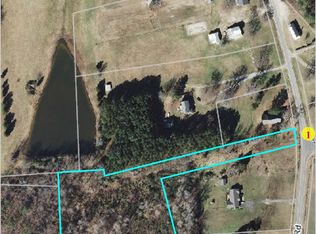Sold for $502,000
$502,000
3650 Bobbitt Rd, Kittrell, NC 27544
4beds
3,726sqft
Single Family Residence, Residential
Built in 2014
6.11 Acres Lot
$539,900 Zestimate®
$135/sqft
$2,412 Estimated rent
Home value
$539,900
$502,000 - $578,000
$2,412/mo
Zestimate® history
Loading...
Owner options
Explore your selling options
What's special
Country living on six acres of land that offers comfort and convenience. The 3700+ sqft home has 4 large bedrooms with 3 full baths with plenty of room to spread out. The kitchen has a large center island ideal for gatherings and lots of space to create your culinary delights. The separate dining room is great for formal dining or extra space for entertaining. Both kitchen and dining are open to the large living room for easy access. 3 of the bedrooms and 2 baths are located on the first level with the 4th bedroom and bath being upstairs that can offer a little more privacy if needed. Along with the 4th bedroom there is a office-study room that could be used for a dedicated workspace for a remote job or your crafty endeavors. The upstairs also offers an unfinished area that you can use for storage or you can finish with your own personal touches. Outside offers a large yard with lots of space for outdoor activities. There is a detached garage and carport for your cars and recreational vehicles. Located minutes from US 1 Hwy you can be in Wake Forest in twenty minutes and easy access to Raleigh, Durham and Southern Virginia.
Zillow last checked: 8 hours ago
Listing updated: October 28, 2025 at 12:09am
Listed by:
Catherine K Ayscue 252-432-7083,
Sweetfern Realty Group LLC
Bought with:
Tim Edwards, 256748
Coldwell Banker HPW
Source: Doorify MLS,MLS#: 10010030
Facts & features
Interior
Bedrooms & bathrooms
- Bedrooms: 4
- Bathrooms: 3
- Full bathrooms: 3
Heating
- Heat Pump
Cooling
- Central Air, Dual, Electric, Heat Pump
Appliances
- Included: Dishwasher, Electric Water Heater, Microwave, Range, Refrigerator
- Laundry: Electric Dryer Hookup, Laundry Room, Main Level, Washer Hookup
Features
- Bathtub Only, Bathtub/Shower Combination, Pantry, Crown Molding, Double Vanity, Eat-in Kitchen, Kitchen Island, Master Downstairs, Separate Shower, Storage, Walk-In Closet(s), Walk-In Shower
- Flooring: Carpet, Linoleum
- Windows: Blinds
Interior area
- Total structure area: 3,726
- Total interior livable area: 3,726 sqft
- Finished area above ground: 3,726
- Finished area below ground: 0
Property
Parking
- Total spaces: 8
- Parking features: Garage, Gravel, Lighted
- Garage spaces: 2
- Carport spaces: 2
- Covered spaces: 4
- Uncovered spaces: 4
Features
- Levels: One and One Half
- Stories: 1
- Patio & porch: Front Porch
- Fencing: Chain Link, Partial
- Has view: Yes
Lot
- Size: 6.11 Acres
- Features: Back Yard, Front Yard, Level, Open Lot
Details
- Additional structures: Garage(s)
- Parcel number: 0484 04012
- Zoning: R30
- Special conditions: Standard
Construction
Type & style
- Home type: SingleFamily
- Architectural style: Traditional
- Property subtype: Single Family Residence, Residential
Materials
- Vinyl Siding
- Foundation: Block
- Roof: Shingle
Condition
- New construction: No
- Year built: 2014
Utilities & green energy
- Sewer: Septic Tank
- Water: Private, Well
- Utilities for property: Cable Available, Electricity Connected, Septic Connected, Water Connected
Community & neighborhood
Location
- Region: Kittrell
- Subdivision: Black Horse Run
Other
Other facts
- Road surface type: Asphalt
Price history
| Date | Event | Price |
|---|---|---|
| 3/27/2024 | Sold | $502,000-6.9%$135/sqft |
Source: | ||
| 3/3/2024 | Pending sale | $539,000$145/sqft |
Source: | ||
| 2/5/2024 | Listed for sale | $539,000+1071.7%$145/sqft |
Source: | ||
| 10/31/2006 | Sold | $46,000$12/sqft |
Source: Public Record Report a problem | ||
Public tax history
| Year | Property taxes | Tax assessment |
|---|---|---|
| 2025 | $3,815 -13.3% | $502,000 -10.7% |
| 2024 | $4,400 +40.7% | $562,020 +83.2% |
| 2023 | $3,128 0% | $306,856 |
Find assessor info on the county website
Neighborhood: 27544
Nearby schools
GreatSchools rating
- 2/10Zeb Vance Elementary SchoolGrades: PK-5Distance: 3.5 mi
- 3/10Vance County Middle SchoolGrades: 6-8Distance: 9.4 mi
- 1/10Northern Vance High SchoolGrades: 9-12Distance: 6.1 mi
Schools provided by the listing agent
- Elementary: Vance - Zeb Vance
- Middle: Vance - Vance County
- High: Vance - Vance County
Source: Doorify MLS. This data may not be complete. We recommend contacting the local school district to confirm school assignments for this home.
Get a cash offer in 3 minutes
Find out how much your home could sell for in as little as 3 minutes with a no-obligation cash offer.
Estimated market value$539,900
Get a cash offer in 3 minutes
Find out how much your home could sell for in as little as 3 minutes with a no-obligation cash offer.
Estimated market value
$539,900


