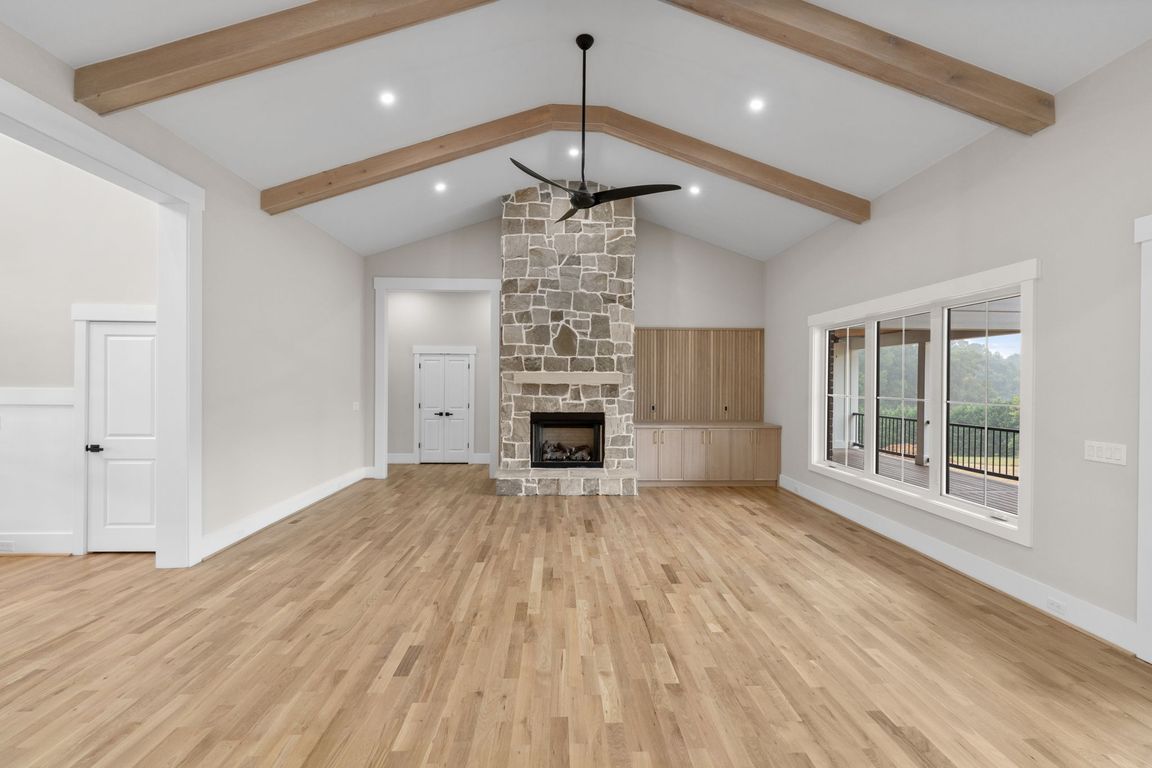
Pending
$799,900
4beds
3,010sqft
3650 Beroth Cir, Pfafftown, NC 27040
4beds
3,010sqft
Stick/site built, residential, single family residence
Built in 2025
0.92 Acres
2 Attached garage spaces
What's special
Gas fireplaceSecond fireplaceGourmet kitchenVaulted ceilingsWalk-in pantryLuxurious primary suiteSpacious great room
This stunning 4-bedroom, 3.5-bath custom home by Lakenridge Builders offers over 3,000 sq ft on nearly an acre in Pfafftown! Main-level living boasts a spacious great room with vaulted ceilings and a gas fireplace, a gourmet kitchen with island and walk-in pantry, and a luxurious primary suite. Upstairs, enjoy a bonus/4th ...
- 10 days |
- 640 |
- 37 |
Source: Triad MLS,MLS#: 1197627 Originating MLS: Winston-Salem
Originating MLS: Winston-Salem
Travel times
Living Room
Kitchen
Primary Bedroom
Zillow last checked: 7 hours ago
Listing updated: October 07, 2025 at 11:26am
Listed by:
Blake Ginther 336-283-8689,
Keller Williams Realty Elite,
Megan Arispe 832-943-3130,
Keller Williams Realty Elite
Source: Triad MLS,MLS#: 1197627 Originating MLS: Winston-Salem
Originating MLS: Winston-Salem
Facts & features
Interior
Bedrooms & bathrooms
- Bedrooms: 4
- Bathrooms: 4
- Full bathrooms: 3
- 1/2 bathrooms: 1
- Main level bathrooms: 3
Primary bedroom
- Level: Main
- Dimensions: 15.92 x 15.67
Bedroom 2
- Level: Main
- Dimensions: 12.83 x 10.92
Bedroom 3
- Level: Main
- Dimensions: 12.17 x 11.83
Bedroom 4
- Level: Second
- Dimensions: 15.75 x 14.25
Dining room
- Level: Main
- Dimensions: 12 x 9.5
Entry
- Level: Main
- Dimensions: 9.75 x 9.58
Great room
- Level: Main
- Dimensions: 21 x 20
Kitchen
- Level: Main
- Dimensions: 19 x 12
Other
- Level: Main
- Dimensions: 10.33 x 5.58
Heating
- Heat Pump, Natural Gas
Cooling
- Central Air
Appliances
- Included: Dishwasher, Free-Standing Range, Range Hood, Gas Water Heater, Tankless Water Heater
- Laundry: Dryer Connection, Main Level, Washer Hookup
Features
- Great Room, Dead Bolt(s), Kitchen Island, Pantry, Vaulted Ceiling(s)
- Flooring: Carpet, Tile, Wood
- Basement: Crawl Space
- Attic: Access Only,Pull Down Stairs
- Number of fireplaces: 2
- Fireplace features: Gas Log, Great Room, Outside
Interior area
- Total structure area: 3,010
- Total interior livable area: 3,010 sqft
- Finished area above ground: 3,010
Property
Parking
- Total spaces: 2
- Parking features: Driveway, Garage, Paved, Garage Door Opener, Attached, Garage Faces Side
- Attached garage spaces: 2
- Has uncovered spaces: Yes
Features
- Levels: One
- Stories: 1
- Patio & porch: Porch
- Pool features: None
Lot
- Size: 0.92 Acres
- Features: Corner Lot, Level, Subdivided, Sloped, Subdivision
Details
- Parcel number: 5886396446
- Zoning: RS30
- Special conditions: Owner Sale
Construction
Type & style
- Home type: SingleFamily
- Architectural style: Transitional
- Property subtype: Stick/Site Built, Residential, Single Family Residence
Materials
- Brick
Condition
- New Construction
- New construction: Yes
- Year built: 2025
Utilities & green energy
- Sewer: Septic Tank
- Water: Public
Community & HOA
Community
- Subdivision: Beroth Acres
HOA
- Has HOA: No
Location
- Region: Pfafftown
Financial & listing details
- Tax assessed value: $710,910
- Annual tax amount: $6,732
- Date on market: 10/3/2025
- Listing agreement: Exclusive Right To Sell
- Listing terms: Cash,Conventional,FHA,VA Loan