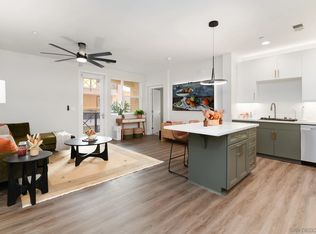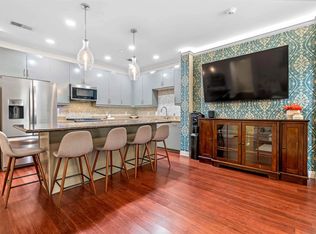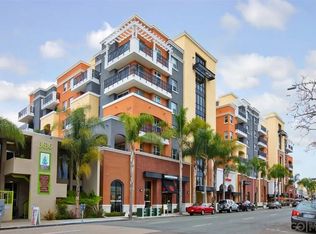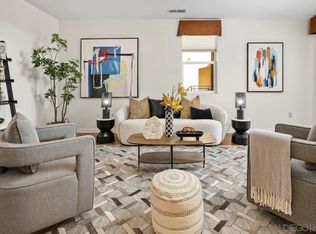Sold for $1,195,000 on 07/26/24
$1,195,000
3650 5th Ave UNIT 301, San Diego, CA 92103
2beds
1,771sqft
Condominium
Built in 2009
-- sqft lot
$1,035,300 Zestimate®
$675/sqft
$5,826 Estimated rent
Home value
$1,035,300
$984,000 - $1.09M
$5,826/mo
Zestimate® history
Loading...
Owner options
Explore your selling options
What's special
Welcome to Atlas’s largest and most coveted floor plan! Offered by the original owner of 14 years, this perfectly placed Southeast corner unit boasts an expansive wrap-around balcony of approximately 600 square feet, making this unit’s full indoor/outdoor living space of nearly 2,400 square feet! The valuable southern exposure provides year-round sunlight on the balcony and natural light brightness in the condo unit itself. This prime unit has an oversized great room and a sophisticated, contemporary feel. Recently upgraded with a new fully remodeled kitchen complete with high-end Bosch appliances and white quartz countertops with an expanded island. Additionally, both bathrooms have been meticulously remodeled with exquisite design detail. This luxurious condo has two side-by-side parking spaces included, as well as a large, secured caged storage space in the garage. Located in the heart of the ongoing Hillcrest renaissance, Atlas is directly on a new 5th ave dedicated bike lane and is just steps from Balboa Park. Atlas amenities include: EV Car Chargers, pool, hot tub, gym/fitness center, social lounge, outside BBQ entertainment spaces, and guest parking.
Zillow last checked: 8 hours ago
Listing updated: June 27, 2025 at 01:59am
Listed by:
Mia Tidwell DRE #02014872 619-887-3524,
Compass
Bought with:
Ginny McGill, DRE #01913045
Berkshire Hathaway HomeServices California Properties
Source: SDMLS,MLS#: 240015332 Originating MLS: San Diego Association of REALTOR
Originating MLS: San Diego Association of REALTOR
Facts & features
Interior
Bedrooms & bathrooms
- Bedrooms: 2
- Bathrooms: 2
- Full bathrooms: 2
Heating
- Forced Air Unit
Cooling
- Central Forced Air
Appliances
- Included: Dishwasher, Dryer, Microwave, Range/Oven, Refrigerator, Washer, Ice Maker, Gas Water Heater
- Laundry: Electric, Gas
Features
- Balcony, Bathtub, Built-Ins, Ceiling Fan, Living Room Balcony, Open Floor Plan
- Flooring: Wood
- Fireplace features: N/K
- Common walls with other units/homes: End Unit
Interior area
- Total structure area: 1,771
- Total interior livable area: 1,771 sqft
Property
Parking
- Total spaces: 2
- Parking features: Assigned, Community Garage
- Garage spaces: 2
Features
- Levels: 1 Story
- Stories: 6
- Patio & porch: Balcony, Patio Open
- Pool features: Community/Common
- Spa features: Community/Common
- Fencing: N/K
- Has view: Yes
- View description: Bay, City, Evening Lights, Mountains/Hills
- Has water view: Yes
- Water view: Bay
- Frontage type: N/K
Lot
- Size: 0.91 Acres
Details
- Parcel number: 4522812920
Construction
Type & style
- Home type: Condo
- Property subtype: Condominium
Materials
- Stucco
- Roof: Common Roof
Condition
- Year built: 2009
Utilities & green energy
- Sewer: Public Sewer
- Water: Public
Community & neighborhood
Security
- Security features: Automatic Gate, Gated Community, Smoke Detector
Community
- Community features: BBQ, Clubhouse/Rec Room, Exercise Room, Gated Community, On-Site Guard, Pet Restrictions, Pool, Spa/Hot Tub
Location
- Region: San Diego
- Subdivision: HILLCREST
HOA & financial
HOA
- HOA fee: $989 monthly
- Amenities included: Club House, Pet Rules, Spa, Barbecue, Pool
- Services included: Common Area Maintenance, Exterior (Landscaping), Exterior Bldg Maintenance, Gated Community, Roof Maintenance, Security
- Association name: First Service Residential
Other
Other facts
- Listing terms: Cash,Conventional
Price history
| Date | Event | Price |
|---|---|---|
| 11/1/2025 | Listing removed | $1,249,000+19%$705/sqft |
Source: | ||
| 6/24/2025 | Listing removed | $1,050,000$593/sqft |
Source: | ||
| 6/16/2025 | Price change | $1,050,000-2.3%$593/sqft |
Source: | ||
| 5/30/2025 | Listed for sale | $1,075,000-10%$607/sqft |
Source: | ||
| 7/26/2024 | Sold | $1,195,000$675/sqft |
Source: | ||
Public tax history
| Year | Property taxes | Tax assessment |
|---|---|---|
| 2025 | $15,233 +63.9% | $1,195,000 +62.8% |
| 2024 | $9,296 +6.1% | $733,980 +2% |
| 2023 | $8,761 +2.7% | $719,589 +2% |
Find assessor info on the county website
Neighborhood: Hillcrest
Nearby schools
GreatSchools rating
- 7/10Florence Elementary SchoolGrades: K-5Distance: 0.4 mi
- 5/10Roosevelt International Middle SchoolGrades: 6-8Distance: 0.8 mi
- 5/10San Diego High SchoolGrades: 9-12Distance: 1.7 mi
Get a cash offer in 3 minutes
Find out how much your home could sell for in as little as 3 minutes with a no-obligation cash offer.
Estimated market value
$1,035,300
Get a cash offer in 3 minutes
Find out how much your home could sell for in as little as 3 minutes with a no-obligation cash offer.
Estimated market value
$1,035,300



