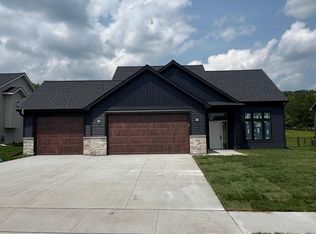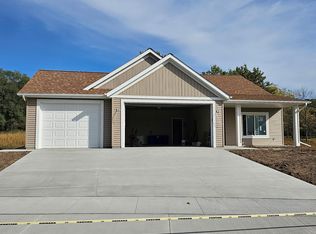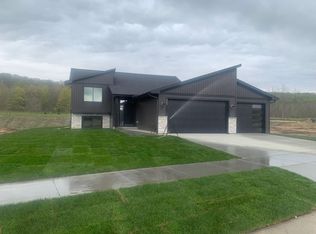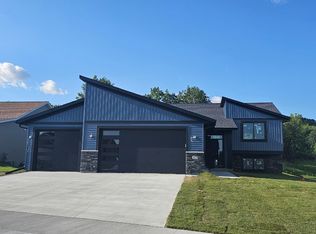Closed
$449,900
3650 18th St SE, Rochester, MN 55904
4beds
2,208sqft
Single Family Residence
Built in 2023
0.29 Acres Lot
$469,900 Zestimate®
$204/sqft
$2,659 Estimated rent
Home value
$469,900
$446,000 - $493,000
$2,659/mo
Zestimate® history
Loading...
Owner options
Explore your selling options
What's special
Contract for deed, rent to own and renting options available! This modern 4-bedroom, 3-bathroom residence caters to contemporary living. The spacious open floor plan seamlessly connects the living, dining, and kitchen areas, creating a perfect hub for family gatherings and entertaining. Don't miss the opportunity to make this house your home – where modern convenience meets timeless design. Schedule a viewing today!
Zillow last checked: 8 hours ago
Listing updated: May 06, 2025 at 04:17am
Listed by:
RyLee Marchant 507-513-8224,
Property Brokers of Minnesota
Bought with:
Alex Mayer
eXp Realty
Source: NorthstarMLS as distributed by MLS GRID,MLS#: 6478886
Facts & features
Interior
Bedrooms & bathrooms
- Bedrooms: 4
- Bathrooms: 3
- Full bathrooms: 3
Bedroom 1
- Level: Main
Bedroom 2
- Level: Main
Bedroom 3
- Level: Lower
Bedroom 4
- Level: Lower
Primary bathroom
- Level: Main
Bathroom
- Level: Main
Bathroom
- Level: Lower
Deck
- Level: Main
Family room
- Level: Lower
Garage
- Level: Main
Informal dining room
- Level: Main
Kitchen
- Level: Main
Laundry
- Level: Lower
Living room
- Level: Main
Utility room
- Level: Lower
Walk in closet
- Level: Main
Heating
- Forced Air
Cooling
- Central Air
Appliances
- Included: Air-To-Air Exchanger, Dishwasher, Disposal, Dryer, Exhaust Fan, Gas Water Heater, Microwave, Refrigerator, Stainless Steel Appliance(s)
Features
- Basement: Block,Finished
- Has fireplace: No
Interior area
- Total structure area: 2,208
- Total interior livable area: 2,208 sqft
- Finished area above ground: 1,104
- Finished area below ground: 1,104
Property
Parking
- Total spaces: 3
- Parking features: Attached, Concrete, Insulated Garage
- Attached garage spaces: 3
Accessibility
- Accessibility features: None
Features
- Levels: One
- Stories: 1
- Fencing: None
Lot
- Size: 0.29 Acres
- Dimensions: 76 x 122
- Features: Cleared
Details
- Foundation area: 1104
- Parcel number: 630843086985
- Zoning description: Residential-Single Family
Construction
Type & style
- Home type: SingleFamily
- Property subtype: Single Family Residence
Materials
- Brick/Stone, Vinyl Siding, Block, Frame
- Roof: Age 8 Years or Less
Condition
- Age of Property: 2
- New construction: Yes
- Year built: 2023
Details
- Builder name: MED CITY BUILDERS OF ROCHESTER LLC
Utilities & green energy
- Electric: 150 Amp Service
- Gas: Natural Gas
- Sewer: City Sewer/Connected
- Water: City Water/Connected
Community & neighborhood
Location
- Region: Rochester
HOA & financial
HOA
- Has HOA: No
Price history
| Date | Event | Price |
|---|---|---|
| 3/1/2024 | Sold | $449,900$204/sqft |
Source: | ||
| 2/8/2024 | Pending sale | $449,900$204/sqft |
Source: | ||
| 1/18/2024 | Listed for sale | $449,900$204/sqft |
Source: | ||
Public tax history
| Year | Property taxes | Tax assessment |
|---|---|---|
| 2024 | $1,026 | $405,700 +505.5% |
| 2023 | -- | $67,000 |
Find assessor info on the county website
Neighborhood: 55904
Nearby schools
GreatSchools rating
- 5/10Pinewood Elementary SchoolGrades: PK-5Distance: 1.6 mi
- 4/10Willow Creek Middle SchoolGrades: 6-8Distance: 1.9 mi
- 9/10Mayo Senior High SchoolGrades: 8-12Distance: 2 mi
Schools provided by the listing agent
- Elementary: Pinewood
- Middle: Willow Creek
- High: Mayo
Source: NorthstarMLS as distributed by MLS GRID. This data may not be complete. We recommend contacting the local school district to confirm school assignments for this home.
Get a cash offer in 3 minutes
Find out how much your home could sell for in as little as 3 minutes with a no-obligation cash offer.
Estimated market value$469,900
Get a cash offer in 3 minutes
Find out how much your home could sell for in as little as 3 minutes with a no-obligation cash offer.
Estimated market value
$469,900



