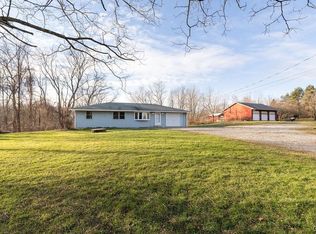Closed
$220,000
365 Winks Rd, Fulton, NY 13069
3beds
988sqft
Single Family Residence
Built in 1987
12.61 Acres Lot
$253,900 Zestimate®
$223/sqft
$1,859 Estimated rent
Home value
$253,900
$234,000 - $274,000
$1,859/mo
Zestimate® history
Loading...
Owner options
Explore your selling options
What's special
Welcome to 365 Winks Road! Situated on just over twelve acres of land, this home has three bedrooms, 1.5 bathrooms, a tastefully updated kitchen, newly installed luxury vinyl flooring, and more! The attached one car garage has been converted to additional possible living space, which currently has a wood stove that does a majority of the heating for the home, as well as laundry! The front half of the attached garage can be used for additional storage. Additionally, you'll find a large three car garage/pole barn with ample storage, shop space and power, as well as berries, grapes and currants throughout the main yard and perennials planted around the perimeter of the house! Behind the detached three car garage there is a chicken coop with additional space for other animals! This property is just 25 minutes to Oswego and 30 minutes from Syracuse and backs up to the popular Catfish Creek! Showings begin Friday, December 15th at 12pm, negotiations will take place Tuesday, December 19th at 8pm.
Zillow last checked: 8 hours ago
Listing updated: February 08, 2024 at 09:14am
Listed by:
David Duskee 315-529-2423,
Hunt Real Estate ERA
Bought with:
Mandy Saloski, 10301213151
Inquire Realty
Source: NYSAMLSs,MLS#: S1513506 Originating MLS: Syracuse
Originating MLS: Syracuse
Facts & features
Interior
Bedrooms & bathrooms
- Bedrooms: 3
- Bathrooms: 2
- Full bathrooms: 1
- 1/2 bathrooms: 1
- Main level bathrooms: 2
- Main level bedrooms: 3
Heating
- Propane, Forced Air
Appliances
- Included: Dryer, Dishwasher, Exhaust Fan, Gas Oven, Gas Range, Propane Water Heater, Refrigerator, Range Hood, Washer
- Laundry: Main Level
Features
- Ceiling Fan(s), Central Vacuum, Eat-in Kitchen, Separate/Formal Living Room, Sliding Glass Door(s), Storage, Bedroom on Main Level
- Flooring: Carpet, Luxury Vinyl, Tile, Varies
- Doors: Sliding Doors
- Basement: None
- Number of fireplaces: 1
Interior area
- Total structure area: 988
- Total interior livable area: 988 sqft
Property
Parking
- Total spaces: 3
- Parking features: Detached, Electricity, Garage, Heated Garage, Storage, Workshop in Garage
- Garage spaces: 3
Features
- Levels: One
- Stories: 1
- Patio & porch: Deck
- Exterior features: Deck, Gravel Driveway
Lot
- Size: 12.61 Acres
- Features: Rural Lot, Wooded
Details
- Parcel number: 35440020600000010130500000
- Special conditions: Standard
Construction
Type & style
- Home type: SingleFamily
- Architectural style: Ranch
- Property subtype: Single Family Residence
Materials
- Vinyl Siding
- Foundation: Block
- Roof: Asphalt,Shingle
Condition
- Resale
- Year built: 1987
Utilities & green energy
- Electric: Circuit Breakers
- Sewer: Septic Tank
- Water: Well
- Utilities for property: Cable Available, High Speed Internet Available
Green energy
- Energy efficient items: Appliances
Community & neighborhood
Security
- Security features: Security System Owned
Location
- Region: Fulton
Other
Other facts
- Listing terms: Cash,Conventional,FHA,USDA Loan,VA Loan
Price history
| Date | Event | Price |
|---|---|---|
| 2/8/2024 | Sold | $220,000+4.8%$223/sqft |
Source: | ||
| 1/27/2024 | Pending sale | $209,900$212/sqft |
Source: | ||
| 12/21/2023 | Contingent | $209,900$212/sqft |
Source: | ||
| 12/13/2023 | Listed for sale | $209,900+99.9%$212/sqft |
Source: | ||
| 9/6/2012 | Sold | $105,000$106/sqft |
Source: | ||
Public tax history
Tax history is unavailable.
Neighborhood: 13069
Nearby schools
GreatSchools rating
- 2/10Palermo Elementary SchoolGrades: PK-4Distance: 1.8 mi
- 5/10Mexico Middle SchoolGrades: 5-8Distance: 6.8 mi
- 6/10Mexico High SchoolGrades: 9-12Distance: 6.6 mi
Schools provided by the listing agent
- District: Mexico Academy and Central
Source: NYSAMLSs. This data may not be complete. We recommend contacting the local school district to confirm school assignments for this home.
