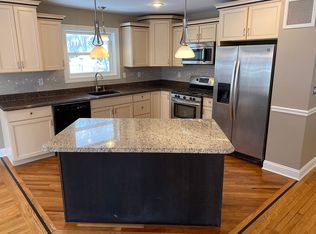Make yourself right at home in this move-in ready 2 story colonial! This home has been well cared for with new carpeting installed throughout. Recent updates include a new boiler, hot water tank, water softener, well pressure tank/switch, security system and newer roof. The upstairs level features a large master bedroom and two additional bedrooms each with large closets, a full bath and linen closet in the hallway. The main floor includes a half bath, office/den, living room with front door entry, formal dining room with access to the deck and stairs leading down to the basement. You’ll love cooking in your kitchen with its large center island, plentiful cupboard space and large pantry. The dining/living rooms and office have all been recently renovated with beautiful Bellwood 3-1/4” traditional oak hardwood flooring. The walk-out finished basement features a new Jotul gas fireplace with custom shelving/cabinets and wiring for full entertainment center. Additionally, the space features tile flooring, new carpet, under-stair storage with tile flooring, an additional window for lighting and plenty of space for a workout center, etc. Also included is a laundry room complete with washer and dryer. Enjoy the large deck and beautiful .87-acre backyard, with views of a babbling brook and fire pit. Numerous gardens surround the home with perennials planted for almost year-round enjoyment. This home includes a 2-car attached garage with ample power, 220v for air compressor, 30amp for camper/RV/motorhome, above shelving for storage and plenty of room for tools, workbench and more! The driveway was recently expanded and fully redone for additional parking, and is prepped for paving. A spacious shed is also on the property providing a large loft above with power and lighting. It's cable/phone ready for the ultimate man cave, hangout or additional workshop. Other improvements include newer updated light fixtures inside/out and ceiling fans in the living room and bedrooms with fresh paint in two of the three bedrooms, formal dining room/hallway to the kitchen and office. Great location within walking distance to the Milton Town forest and only 10 minutes from I-89 exit 17 or 18 for an easy commute to surrounding towns and only 20 minutes to Burlington!
This property is off market, which means it's not currently listed for sale or rent on Zillow. This may be different from what's available on other websites or public sources.

