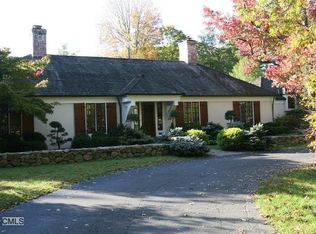Award-winning custom contemporary in private west side enclave, comprised of the finest materials, designed and re-imagined over time by noted building and landscape architect Richard Bergmann. From the initial approach down a winding drive, an allee of 37 hornbeam trees draws you in and continued surprises await at every turn, inside and out. The dramatic light-filled home is seamlessly melded into the lakeside setting with a vanishing edge pool, council ring with fire pit and more. Inside you'll find soaring ceilings, sixteen skylights, gleaming floors, modern baths with glass accents (including one in the first floor Master Suite, featured in numerous publications, with dichroic glass and ever-changing light). One-of-a-kind, must see.
This property is off market, which means it's not currently listed for sale or rent on Zillow. This may be different from what's available on other websites or public sources.
