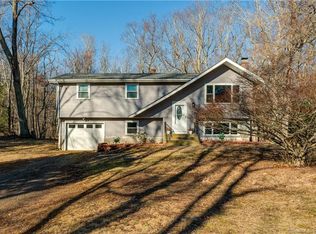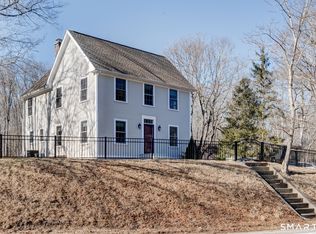1600 sqft Chalet style Raised Ranch. 1100 upstairs and another 500+ lower level. Very conventional floor plan with dining area open to fireplaced living room, very functional kitchen original to 1975 with some appliance updates. 1.1 baths both updated reasonably well. Family room in lower level with nice woodstove and newer carpet. Office or 4th bedroom in lower level. Excellent location close to recreation area Mansfield Hollow Park, fishing, boating and hiking. Library, hospital and schools also not far away. Typical brown trim and hollow core brown doors, brass handles, etc. No hardwood under carpets. Laundry room can be converted/improved to a .5 or 1 full bath. Septic line runs under slab to front making addition of another half or full bath in lower level. House set nicely back from the road, lots of parking, single car garage and a beautiful new deck via sliders from dining area to private rear yard.
This property is off market, which means it's not currently listed for sale or rent on Zillow. This may be different from what's available on other websites or public sources.

