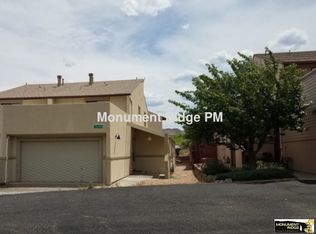Sold for $856,200
$856,200
365 W Ridges Blvd #A, Grand Junction, CO 81507
4beds
4baths
2,484sqft
Townhouse
Built in 2022
-- sqft lot
$-- Zestimate®
$345/sqft
$2,591 Estimated rent
Home value
Not available
Estimated sales range
Not available
$2,591/mo
Zestimate® history
Loading...
Owner options
Explore your selling options
What's special
READY NOW!! Don't wait for your new dream home to be built - this is ready for you now! New construction luxury townhome & condominiums in the heart of the Redlands & quality built by John Bennett / Canyon Vista Homes! Sustainable, upscale modern desert homes built with community living in mind. 4 bedrooms, 3.5 baths, office / Flex room, family room and multiple outdoor living spaces to enjoy the spectacular views and Colorado weather! Garage is "super sized" at 30' deep. Finishes so nice you don't need upgrades! HOA maintains all landscaping & provides snow removal with monthly dues estimated to be under $150 / month. Landscaping will be completed with each phase of development (4 phases). Reservations being accepted for future homes with $5k refundable deposit. NOTE: "common walls" are not common - see construction diagram on listing.
Zillow last checked: 8 hours ago
Listing updated: April 25, 2023 at 03:34pm
Listed by:
JAN KIMBROUGH MILLER - THE KIMBROUGH TEAM 970-250-6781,
RE/MAX 4000, INC
Bought with:
JAN KIMBROUGH MILLER - THE KIMBROUGH TEAM
RE/MAX 4000, INC
Source: GJARA,MLS#: 20230407
Facts & features
Interior
Bedrooms & bathrooms
- Bedrooms: 4
- Bathrooms: 4
Primary bedroom
- Level: Main
- Dimensions: 12.6x14.7
Bedroom 2
- Level: Main
- Dimensions: 14.8x12.4
Bedroom 3
- Level: Upper
- Dimensions: 12.6x14.7
Bedroom 4
- Level: Lower
- Dimensions: 10.3x12.7
Dining room
- Dimensions: N/A
Family room
- Level: Upper
- Dimensions: 19x12
Kitchen
- Level: Main
- Dimensions: 22.1x20.5
Laundry
- Level: Main
- Dimensions: 10.3x9.6
Living room
- Level: Main
- Dimensions: 16x17
Other
- Level: Upper
- Dimensions: 19x12.2
Heating
- Forced Air
Cooling
- Central Air
Appliances
- Included: Dishwasher, Gas Oven, Gas Range, Microwave, Refrigerator, Range Hood
Features
- Ceiling Fan(s), Main Level Primary, Pantry, Walk-In Closet(s), Walk-In Shower, Programmable Thermostat
- Flooring: Carpet, Hardwood, Tile
- Basement: Crawl Space
- Has fireplace: No
- Fireplace features: None
Interior area
- Total structure area: 2,484
- Total interior livable area: 2,484 sqft
Property
Parking
- Total spaces: 2
- Parking features: Attached, Garage, Garage Door Opener
- Attached garage spaces: 2
Accessibility
- Accessibility features: Low Threshold Shower
Features
- Levels: Three Or More
- Stories: 3
- Patio & porch: Covered, Deck, Open
- Exterior features: None, Sprinkler/Irrigation
- Fencing: None
Lot
- Features: Cul-De-Sac, Landscaped, Sprinkler System
Details
- Parcel number: 294520269001
- Zoning description: RES
Construction
Type & style
- Home type: Townhouse
- Architectural style: Three Story
- Property subtype: Townhouse
Materials
- Stone, Stucco, Wood Frame
- Roof: Metal
Condition
- Year built: 2022
Utilities & green energy
- Sewer: Connected
- Water: Public
Community & neighborhood
Location
- Region: Grand Junction
- Subdivision: Casas De Luz
HOA & financial
HOA
- Has HOA: Yes
- Services included: Snow Removal, Sprinkler
Other
Other facts
- Road surface type: Paved
Price history
| Date | Event | Price |
|---|---|---|
| 12/1/2025 | Listing removed | $899,000$362/sqft |
Source: GJARA #20250398 Report a problem | ||
| 8/15/2025 | Price change | $899,000-1.1%$362/sqft |
Source: GJARA #20250398 Report a problem | ||
| 6/6/2025 | Price change | $909,000-1.1%$366/sqft |
Source: GJARA #20250398 Report a problem | ||
| 2/2/2025 | Listed for sale | $919,000-2.8%$370/sqft |
Source: GJARA #20250398 Report a problem | ||
| 10/14/2024 | Listing removed | $945,000+2.2%$380/sqft |
Source: AGSMLS #184644 Report a problem | ||
Public tax history
| Year | Property taxes | Tax assessment |
|---|---|---|
| 2025 | $2,664 +14.1% | $45,000 +6.9% |
| 2024 | $2,334 | $42,090 +10.6% |
| 2023 | -- | $38,050 |
Find assessor info on the county website
Neighborhood: 81507
Nearby schools
GreatSchools rating
- 9/10Scenic Elementary SchoolGrades: K-5Distance: 1.2 mi
- 7/10Redlands Middle SchoolGrades: 6-8Distance: 2.3 mi
- 5/10Grand Junction High SchoolGrades: 9-12Distance: 3.5 mi
Schools provided by the listing agent
- Elementary: Scenic
- Middle: Redlands
- High: Grand Junction
Source: GJARA. This data may not be complete. We recommend contacting the local school district to confirm school assignments for this home.
Get pre-qualified for a loan
At Zillow Home Loans, we can pre-qualify you in as little as 5 minutes with no impact to your credit score.An equal housing lender. NMLS #10287.
