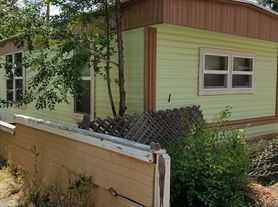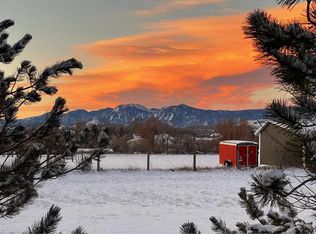Rare find in Lyons Colorado, 4 bedroom, 3 bath home with a separate ADU. The main house has 3 bedrooms, 2 bathrooms, a great room that is open the kitchen and dining with vaulted ceilings and access to the private deck of the rear of the home. There is also a separate office space with built-in shelving off the entry. The separate apartment is in the walk out basement and has its own entrance as well as a living room, bedroom, bathroom, kitchen and laundry room. This home is perfect for multigenerational families or friends who would like some separation in space. Basement apartment has its own private patio and both outdoor spaces have amazing views. There is a separate laundry room for each floor.
HB23-1099 Portable Tenant Screening Reports (PTSR): 1) Applicant has the right to provide MHT Property Management with a PTSR that is not more than 30 days old, as defined in A 38-12-902(2.5), Colorado Revised Statutes; and 2) if Applicant provides MHT Property Management with a PTSR, MHT Property Management is prohibited from: a) charging Applicant a rental application fee; or b) charging Applicant a fee for MHT Property Management o access or use the PTSR.
If Applicant provides MHT Property Management with a PTSR: a) the PTSR must be available to MHT Property Management by a consumer reporting agency/third-party website that regularly engages in the business of providing consumer reports; 2) the PTSR must comply with all state and federal laws pertaining to use and disclosure of information contained in a consumer report by a consumer reporting agency; and c) Applicant certifies that there has not been a material change in the information in the PTSR, including the Applicant's name, address, bankruptcy status, criminal history, or eviction history, since the PTSR was generated.
House for rent
$4,800/mo
365 Vasquez Ct, Lyons, CO 80540
4beds
3,093sqft
Price may not include required fees and charges.
Single family residence
Available now
No pets
-- A/C
In unit laundry
-- Parking
-- Heating
What's special
Amazing viewsPrivate deckPrivate patioVaulted ceilingsBuilt-in shelvingSeparate office space
- 87 days |
- -- |
- -- |
Travel times
Facts & features
Interior
Bedrooms & bathrooms
- Bedrooms: 4
- Bathrooms: 3
- Full bathrooms: 3
Appliances
- Included: Dishwasher, Dryer, Microwave, Range Oven, Refrigerator, Washer
- Laundry: In Unit
Features
- Range/Oven
Interior area
- Total interior livable area: 3,093 sqft
Property
Parking
- Details: Contact manager
Features
- Exterior features: Range/Oven
Details
- Parcel number: 120318113008
Construction
Type & style
- Home type: SingleFamily
- Property subtype: Single Family Residence
Community & HOA
Location
- Region: Lyons
Financial & listing details
- Lease term: Contact For Details
Price history
| Date | Event | Price |
|---|---|---|
| 8/7/2025 | Price change | $4,800-4%$2/sqft |
Source: Zillow Rentals | ||
| 7/17/2025 | Listed for rent | $5,000$2/sqft |
Source: Zillow Rentals | ||
| 8/12/2024 | Sold | $1,212,000+1.4%$392/sqft |
Source: | ||
| 7/16/2024 | Pending sale | $1,195,000$386/sqft |
Source: | ||
| 6/14/2024 | Listed for sale | $1,195,000+32.9%$386/sqft |
Source: | ||

