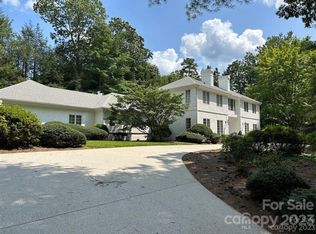Closed
$1,200,000
365 Vanderbilt Rd, Asheville, NC 28803
1beds
1,439sqft
Single Family Residence
Built in 1927
0.25 Acres Lot
$1,130,700 Zestimate®
$834/sqft
$1,835 Estimated rent
Home value
$1,130,700
$1.02M - $1.26M
$1,835/mo
Zestimate® history
Loading...
Owner options
Explore your selling options
What's special
Introducing The Silversmith Cottage, once the workshop of renowned Arts-and-Crafts-era silversmith and architect William Waldo Dodge. Reimagined by the current owners, this historic home seamlessly blends rich history with modern conveniences. The architecturally significant residence boasts exceptional details throughout. Hand-carved woodwork, including original tool pegs in the hand-hewn beams, custom-designed metalwork, and whimsical stone figures, combine to create a truly unique home. The rough stucco walls, brick infill, and thick slate roof add to the cottage's distinctive character.The kitchen showcases a counter-height fireplace topped by a half-ton native stone mantel. Viking and U-Line appliances discreetly exist under a Calacatta marble countertop, preserving the space’s brickwork and windows. The oversized living area is bathed in natural light, offering serene views into the beautiful gardens. Upstairs, the bedroom and bathroom complete this one-of-a-kind home.
Zillow last checked: 8 hours ago
Listing updated: November 08, 2024 at 12:52pm
Listing Provided by:
Marilyn Wright 828-279-3980,
Premier Sotheby’s International Realty
Bought with:
Todd Kaderabek
Howard Hanna Beverly-Hanks Asheville-Downtown
Source: Canopy MLS as distributed by MLS GRID,MLS#: 4117803
Facts & features
Interior
Bedrooms & bathrooms
- Bedrooms: 1
- Bathrooms: 2
- Full bathrooms: 2
Primary bedroom
- Level: Upper
Primary bedroom
- Level: Upper
Bathroom full
- Level: Upper
Bathroom full
- Level: Main
Bathroom full
- Level: Upper
Bathroom full
- Level: Main
Basement
- Level: Basement
Basement
- Level: Basement
Great room
- Level: Main
Great room
- Level: Main
Kitchen
- Level: Main
Kitchen
- Level: Main
Heating
- Ductless, Heat Pump
Cooling
- Ductless, Heat Pump
Appliances
- Included: Dishwasher, Disposal, Dryer, Electric Oven, Electric Range, Refrigerator, Tankless Water Heater, Washer
- Laundry: In Basement
Features
- Breakfast Bar
- Flooring: Stone, Tile, Wood
- Basement: Interior Entry,Unfinished
- Fireplace features: Gas Log, Kitchen, Living Room
Interior area
- Total structure area: 1,439
- Total interior livable area: 1,439 sqft
- Finished area above ground: 1,439
- Finished area below ground: 0
Property
Parking
- Parking features: Driveway, Other - See Remarks
- Has uncovered spaces: Yes
Features
- Levels: Two
- Stories: 2
Lot
- Size: 0.25 Acres
- Features: Level, Wooded
Details
- Parcel number: 964780022300000
- Zoning: R-1
- Special conditions: Standard
Construction
Type & style
- Home type: SingleFamily
- Architectural style: Cottage,Tudor
- Property subtype: Single Family Residence
Materials
- Brick Full, Stucco
- Roof: Slate
Condition
- New construction: No
- Year built: 1927
Utilities & green energy
- Sewer: Public Sewer
- Water: City
Community & neighborhood
Location
- Region: Asheville
- Subdivision: Biltmore Forest
Other
Other facts
- Listing terms: Cash,Conventional
- Road surface type: Gravel, Paved
Price history
| Date | Event | Price |
|---|---|---|
| 11/8/2024 | Sold | $1,200,000-5.9%$834/sqft |
Source: | ||
| 10/25/2024 | Pending sale | $1,275,000$886/sqft |
Source: | ||
| 4/26/2024 | Price change | $1,275,000-8.9%$886/sqft |
Source: | ||
| 3/28/2024 | Listed for sale | $1,400,000+211.1%$973/sqft |
Source: | ||
| 7/26/2010 | Sold | $450,000-30.8%$313/sqft |
Source: Public Record Report a problem | ||
Public tax history
| Year | Property taxes | Tax assessment |
|---|---|---|
| 2025 | $3,386 +6.9% | $611,800 |
| 2024 | $3,167 +3.9% | $611,800 |
| 2023 | $3,047 +2% | $611,800 |
Find assessor info on the county website
Neighborhood: 28803
Nearby schools
GreatSchools rating
- 4/10William W Estes ElementaryGrades: PK-5Distance: 3.6 mi
- 9/10Valley Springs MiddleGrades: 5-8Distance: 3.8 mi
- 8/10Buncombe County Middle College High SchoolGrades: 11-12Distance: 2.4 mi
Schools provided by the listing agent
- Elementary: Estes/Koontz
- Middle: Valley Springs
- High: T.C. Roberson
Source: Canopy MLS as distributed by MLS GRID. This data may not be complete. We recommend contacting the local school district to confirm school assignments for this home.
Get a cash offer in 3 minutes
Find out how much your home could sell for in as little as 3 minutes with a no-obligation cash offer.
Estimated market value$1,130,700
Get a cash offer in 3 minutes
Find out how much your home could sell for in as little as 3 minutes with a no-obligation cash offer.
Estimated market value
$1,130,700
