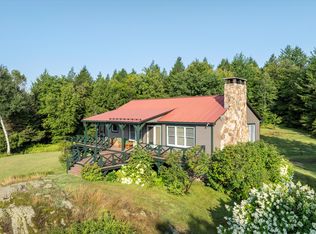Closed
Listed by:
Robert Doyle,
Berkley & Veller Greenwood Country Off:802-254-6400
Bought with: Brattleboro Area Realty
$715,000
365 Timson Hill Road, Newfane, VT 05345
3beds
3,100sqft
Single Family Residence
Built in 1985
11.68 Acres Lot
$754,300 Zestimate®
$231/sqft
$2,765 Estimated rent
Home value
$754,300
$694,000 - $822,000
$2,765/mo
Zestimate® history
Loading...
Owner options
Explore your selling options
What's special
The location is choice & private, w/magnificent 180 degree views of distant mountains & deep valleys, including stunning sunrises. Beautifully landscaped: fields of ferns and a charming cedar-fenced, gated Cottage Garden with bird houses atop the posts accessed by a brick walkway. There are multi-level decks, outdoor shower, front porch and a side screened porch---all w/dramatic views. There is a 2 car garage with storage, workshop, pine walls & ceiling & wood stove. Features include: Entry w/slate floor, Foyer with access to a Full Bath & Laundry/Utility room with high efficiency Buderus boiler. Adjacent, is a large Family Room with walk-in closet and warm pine walls. This level also includes a Bedroom with double closets and recessed lighting and a Study/Office (rustic and country motif). The upper level provides a beautiful Kitchen with vaulted ceiling, recessed panel cabinets, Corian countertops, built-in desk, pantries, wide-board flooring and double patio door to the screened porch. Beyond the Kitchen is the generous Living/Dining Room with wide pine flooring, vaulted ceiling w/fan, exposed beams, gorgeous stone fireplace with bluestone hearth & patio doors to the expansive covered porch framing the views. This level also includes the primary Bedroom, a guest Bedroom and full Bath with soaking tub and separate shower. This home is light filled & inviting. (Whole house gen, cen a/c, custom shades). A wonderful offering! Delayed showings to 5/26-open house 10-12 5/26&27
Zillow last checked: 8 hours ago
Listing updated: July 19, 2023 at 01:51pm
Listed by:
Robert Doyle,
Berkley & Veller Greenwood Country Off:802-254-6400
Bought with:
Stephanie Peduzzi-Baker
Brattleboro Area Realty
Source: PrimeMLS,MLS#: 4953738
Facts & features
Interior
Bedrooms & bathrooms
- Bedrooms: 3
- Bathrooms: 2
- Full bathrooms: 2
Heating
- Propane, Hot Air, Hot Water
Cooling
- Central Air
Appliances
- Included: Gas Cooktop, Dishwasher, Dryer, Wall Oven, Refrigerator, Washer, Domestic Water Heater, Tank Water Heater
- Laundry: In Basement
Features
- Ceiling Fan(s), Dining Area, Hearth, Living/Dining, Vaulted Ceiling(s), Walk-In Closet(s)
- Flooring: Carpet, Ceramic Tile, Slate/Stone, Softwood, Wood
- Windows: Blinds, Double Pane Windows
- Basement: Finished,Full,Insulated,Storage Space,Walkout,Interior Access,Walk-Out Access
- Number of fireplaces: 1
- Fireplace features: Wood Burning, 1 Fireplace
Interior area
- Total structure area: 3,100
- Total interior livable area: 3,100 sqft
- Finished area above ground: 1,600
- Finished area below ground: 1,500
Property
Parking
- Total spaces: 2
- Parking features: Gravel, Auto Open, Finished, Heated Garage, Attached
- Garage spaces: 2
Features
- Levels: Two
- Stories: 2
- Patio & porch: Covered Porch
- Exterior features: Deck, Garden
- Has view: Yes
- Frontage length: Road frontage: 300
Lot
- Size: 11.68 Acres
- Features: Country Setting, Field/Pasture, Landscaped, Open Lot, Secluded, Views, Walking Trails, Wooded
Details
- Zoning description: RR
- Other equipment: Standby Generator
Construction
Type & style
- Home type: SingleFamily
- Architectural style: Contemporary,Other
- Property subtype: Single Family Residence
Materials
- Wood Frame, Cedar Exterior, Clapboard Exterior
- Foundation: Poured Concrete
- Roof: Standing Seam
Condition
- New construction: No
- Year built: 1985
Utilities & green energy
- Electric: 200+ Amp Service, Circuit Breakers
- Sewer: Septic Tank
- Utilities for property: Propane
Community & neighborhood
Location
- Region: Newfane
Other
Other facts
- Road surface type: Gravel
Price history
| Date | Event | Price |
|---|---|---|
| 7/18/2023 | Sold | $715,000+2.9%$231/sqft |
Source: | ||
| 6/1/2023 | Contingent | $695,000$224/sqft |
Source: | ||
| 5/22/2023 | Listed for sale | $695,000$224/sqft |
Source: | ||
Public tax history
Tax history is unavailable.
Neighborhood: 05345
Nearby schools
GreatSchools rating
- 3/10Leland & Gray Uhsd #34Grades: 6-12Distance: 5.3 mi
Get pre-qualified for a loan
At Zillow Home Loans, we can pre-qualify you in as little as 5 minutes with no impact to your credit score.An equal housing lender. NMLS #10287.
