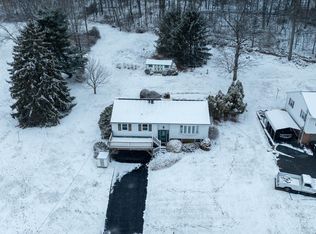Check out the 3-D Virtual Tour of this magnificent property! Spectacular & immaculate Merv Miller custom-built home on almost 4 acres, previously featured on the Parade of Homes! This stunning home is located in a rural setting, and features 8 garage bays! (2 attached, 6 detached) Detached 6-car garage/barn features an upper level that could be finished for additional sq. footage, work space, rec room etc.! Enter the front door of this home and enjoy the 3/4" hardwood floors and fabulous floorplan! This home features a formal living room and also an office (or could be a dining room), located right and left of the foyer. Through the foyer, you'll find the gorgeous gourmet kitchen w/ 6-burner (propane) dacar gas range, w/ dual electric wall ovens! Built-in refrigerator and dishwasher are faced w/ matching custom cabinetry. Additionally, the breakfast bar, granite countertops, and island (featuring a mixer 'lift' inside!) add both functionality and beauty to the space! The wood ceiling completes the package! You can exit to the 2-level composite deck from the laundry & dining areas. The first floor also features an office with French doors (currently used as a school room), but could also be used for a formal dining room. The family room features laminate flooring and showcases a 2-story stone (propane) gas fireplace w/ heatilator. Gorgeous wood ceiling, too! First-floor oversized laundry/craft room features granite countertops (including one section removable to serve as housing for a sewing machine). Additionally, there is a large closet (AND laundry chute!), a utility sink, a built-in ironing board - and gorgeous crown molding! Surround-sound speakers throughout the main floor allow you to enjoy the music genre of your choosing! The 2nd floor of this luxurious home features a master bedroom with mood lighting in the tray ceiling, crown molding, luxury vinyl plank flooring, a large walk-in closet (& also an adjoining storage area over the attached 2-car garage!) The
This property is off market, which means it's not currently listed for sale or rent on Zillow. This may be different from what's available on other websites or public sources.
