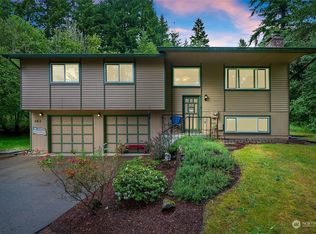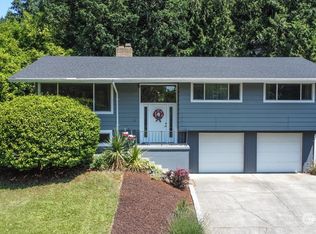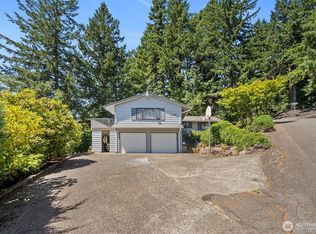Sold
Listed by:
Wally Abbas,
Integris Real Estate
Bought with: Realty One Group Pacifica
$490,000
365 SE Summit Road, Chehalis, WA 98532
4beds
2,474sqft
Single Family Residence
Built in 1959
10,040.58 Square Feet Lot
$510,700 Zestimate®
$198/sqft
$2,376 Estimated rent
Home value
$510,700
$485,000 - $536,000
$2,376/mo
Zestimate® history
Loading...
Owner options
Explore your selling options
What's special
This stunning 4 bed, 3 bath home is filled w/ features that cater to both comfort & functionality. The spacious, light-filled living areas are perfect for gatherings & entertaining guests. Each kitchen has ample counter space & custom cabinetry that will delight any aspiring chef. The master suite offers a luxurious retreat w/ its own private bathroom equipped w/ a soaking tub & a walk-in shower. The dual fireplaces add a touch of warmth and elegance, creating a cozy atmosphere during cooler months. The outdoor deck provides an extension of the living space into the serene backyard. This home's prime location ensures convenience w/ easy access to amenities. Luxuriate in a perfect blend of style & practicality in this extraordinary home.
Zillow last checked: 8 hours ago
Listing updated: August 10, 2024 at 11:30am
Listed by:
Wally Abbas,
Integris Real Estate
Bought with:
Stephanie Evans, 24014534
Realty One Group Pacifica
Source: NWMLS,MLS#: 2253575
Facts & features
Interior
Bedrooms & bathrooms
- Bedrooms: 4
- Bathrooms: 3
- Full bathrooms: 2
- 3/4 bathrooms: 1
- Main level bathrooms: 2
- Main level bedrooms: 1
Primary bedroom
- Level: Main
Bedroom
- Level: Second
Bedroom
- Level: Second
Bedroom
- Level: Second
Bathroom full
- Level: Lower
Bathroom full
- Level: Main
Bathroom three quarter
- Level: Main
Bonus room
- Level: Lower
Entry hall
- Level: Main
Family room
- Level: Lower
Kitchen with eating space
- Level: Main
Kitchen without eating space
- Level: Lower
Living room
- Level: Main
Utility room
- Level: Lower
Heating
- Fireplace(s)
Cooling
- Has cooling: Yes
Appliances
- Included: Water Heater: Electric, Water Heater Location: Downstairs
Features
- Bath Off Primary, Ceiling Fan(s), Dining Room
- Flooring: Vinyl
- Windows: Double Pane/Storm Window
- Basement: Finished
- Number of fireplaces: 2
- Fireplace features: Wood Burning, Lower Level: 1, Main Level: 1, Fireplace
Interior area
- Total structure area: 2,474
- Total interior livable area: 2,474 sqft
Property
Parking
- Total spaces: 2
- Parking features: Attached Carport, Driveway, Off Street
- Has carport: Yes
- Covered spaces: 2
Features
- Levels: One
- Stories: 1
- Entry location: Main
- Patio & porch: Second Kitchen, Bath Off Primary, Ceiling Fan(s), Double Pane/Storm Window, Dining Room, Vaulted Ceiling(s), Fireplace, Water Heater
- Has view: Yes
- View description: Territorial
Lot
- Size: 10,040 sqft
- Features: Dead End Street, Paved, Secluded, Deck
- Topography: PartialSlope
- Residential vegetation: Garden Space
Details
- Parcel number: 010840007001
- Special conditions: Standard
Construction
Type & style
- Home type: SingleFamily
- Property subtype: Single Family Residence
Materials
- Wood Siding, Wood Products
- Foundation: Slab
- Roof: Composition
Condition
- Year built: 1959
Utilities & green energy
- Electric: Company: Lewis County PUD
- Sewer: Sewer Connected, Company: City of Chehalis
- Water: Public, Company: City of Chehalis
Community & neighborhood
Location
- Region: Chehalis
- Subdivision: Chehalis
Other
Other facts
- Listing terms: Cash Out,Conventional,FHA,VA Loan
- Cumulative days on market: 316 days
Price history
| Date | Event | Price |
|---|---|---|
| 8/9/2024 | Sold | $490,000-1%$198/sqft |
Source: | ||
| 7/21/2024 | Pending sale | $495,000$200/sqft |
Source: | ||
| 7/12/2024 | Price change | $495,000-5.7%$200/sqft |
Source: | ||
| 7/2/2024 | Price change | $524,999-4.4%$212/sqft |
Source: | ||
| 6/20/2024 | Listed for sale | $549,000+111.2%$222/sqft |
Source: | ||
Public tax history
| Year | Property taxes | Tax assessment |
|---|---|---|
| 2024 | $3,208 +273.4% | $400,900 +3.5% |
| 2023 | $859 -43.3% | $387,500 +30.6% |
| 2021 | $1,516 -8.2% | $296,700 +8.4% |
Find assessor info on the county website
Neighborhood: 98532
Nearby schools
GreatSchools rating
- NAJames W Lintott Elementary SchoolGrades: PK-2Distance: 1 mi
- 6/10Chehalis Middle SchoolGrades: 6-8Distance: 1 mi
- 8/10W F West High SchoolGrades: 9-12Distance: 0.5 mi

Get pre-qualified for a loan
At Zillow Home Loans, we can pre-qualify you in as little as 5 minutes with no impact to your credit score.An equal housing lender. NMLS #10287.


