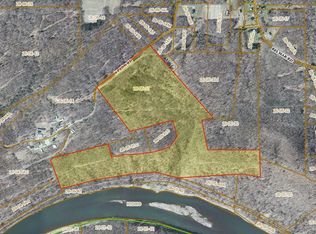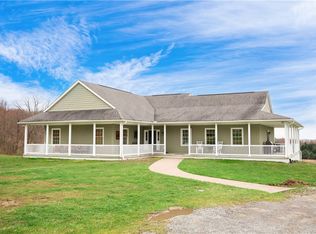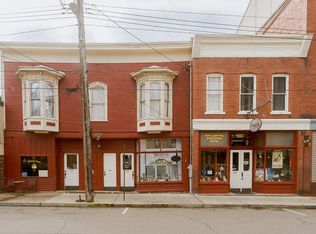Where eagles soar w/ majestic views of the Allegheny River.Newly constructed 2023 home w/ top of the line finishes.Private drive leads to this remarkable ranch home w/ 4 car attached garage.LR w/ stone gas fireplace.Master Suite w/ stunning views,enormous walk-in closet,& a unreal bath w/ double sink vanity,tub,walk in rainfall shower w/ quartz,makeup area.Custom kitchen island & cabinets w/ quartz countertops,top of the line appliance pkg,stove cove,walk-in pantry,wine fridge,herringbone brick floor,w/ sitting & dining area w/ panoramic views of the river.2 BRs w/ walk-in closets & own baths.Laundry,1/2 BA,DR,& Office finish the main floor.Stone accents w/ hardie board siding,black Pella windows,HW floors,walk-out basement w/ superior walls & windows w/ views of the river.Radiant heat flooring throughout w/ the convenience of natural gas,central air,& generator.Property has 6.85 acres & is part of a 100+ acre conservancy to the river,summary available.1+hr to Pittsburgh!
For sale
$1,475,000
365 S Penn Rd, Franklin, PA 16323
3beds
4,700sqft
Est.:
Single Family Residence
Built in 2023
6.85 Acres Lot
$-- Zestimate®
$314/sqft
$-- HOA
What's special
Black pella windowsPrivate driveMakeup areaWalk-in pantryHerringbone brick floorEnormous walk-in closetStove cove
- 71 days |
- 1,058 |
- 28 |
Zillow last checked: 8 hours ago
Listing updated: December 09, 2025 at 07:02am
Listed by:
David Hall 724-662-2740,
ERA JOHNSON REAL ESTATE INC. 724-662-2740
Source: WPMLS,MLS#: 1732643 Originating MLS: West Penn Multi-List
Originating MLS: West Penn Multi-List
Tour with a local agent
Facts & features
Interior
Bedrooms & bathrooms
- Bedrooms: 3
- Bathrooms: 4
- Full bathrooms: 3
- 1/2 bathrooms: 1
Primary bedroom
- Level: Main
- Dimensions: 22x15
Bedroom 2
- Level: Main
- Dimensions: 13x12
Bedroom 3
- Level: Main
- Dimensions: 13x12
Den
- Level: Main
- Dimensions: 13x12
Dining room
- Level: Main
- Dimensions: 22x15
Entry foyer
- Level: Main
- Dimensions: 6x8
Kitchen
- Level: Main
- Dimensions: 18x18
Laundry
- Level: Main
- Dimensions: 10x6
Living room
- Level: Main
- Dimensions: 36x18
Heating
- Gas, Radiant
Cooling
- Central Air
Appliances
- Included: Some Electric Appliances, Convection Oven, Cooktop, Dishwasher, Disposal, Microwave, Refrigerator
Features
- Kitchen Island, Pantry
- Flooring: Hardwood, Tile, Carpet
- Windows: Multi Pane
- Basement: Full,Walk-Out Access
- Number of fireplaces: 1
- Fireplace features: Gas, Family/Living/Great Room
Interior area
- Total structure area: 4,700
- Total interior livable area: 4,700 sqft
Property
Parking
- Total spaces: 4
- Parking features: Attached, Garage, Garage Door Opener
- Has attached garage: Yes
Features
- Levels: One
- Stories: 1
- Pool features: None
- Has view: Yes
- View description: River
- Has water view: Yes
- Water view: River
- Waterfront features: River Front, Water Access
Lot
- Size: 6.85 Acres
- Dimensions: 6.85 Acres
Details
- Parcel number: 26005031D000
Construction
Type & style
- Home type: SingleFamily
- Architectural style: Ranch
- Property subtype: Single Family Residence
Materials
- Roof: Composition
Condition
- Resale
- Year built: 2023
Utilities & green energy
- Sewer: Mound Septic
- Water: Public
Community & HOA
Community
- Features: Public Transportation
Location
- Region: Franklin
Financial & listing details
- Price per square foot: $314/sqft
- Tax assessed value: $369,150
- Annual tax amount: $9,520
- Date on market: 12/4/2025
Estimated market value
Not available
Estimated sales range
Not available
$2,677/mo
Price history
Price history
| Date | Event | Price |
|---|---|---|
| 4/21/2025 | Price change | $1,475,000-1.7%$314/sqft |
Source: | ||
| 12/2/2024 | Listed for sale | $1,500,000$319/sqft |
Source: | ||
| 8/14/2024 | Listing removed | $1,500,000$319/sqft |
Source: Allegheny Valley BOR #159366 Report a problem | ||
| 6/20/2024 | Listed for sale | $1,500,000$319/sqft |
Source: Allegheny Valley BOR #159366 Report a problem | ||
Public tax history
Public tax history
| Year | Property taxes | Tax assessment |
|---|---|---|
| 2024 | $9,519 +1886.8% | $369,150 +1886.8% |
| 2023 | $479 | $18,580 |
| 2022 | $479 | $18,580 |
Find assessor info on the county website
BuyAbility℠ payment
Est. payment
$9,357/mo
Principal & interest
$7218
Property taxes
$1623
Home insurance
$516
Climate risks
Neighborhood: 16323
Nearby schools
GreatSchools rating
- 5/10Sandycreek El SchoolGrades: K-6Distance: 2.8 mi
- NAFranklin Area Middle SchoolGrades: 7-8Distance: 2.8 mi
- 5/10Franklin Area High SchoolGrades: 7-12Distance: 2.9 mi
Schools provided by the listing agent
- District: Franklin
Source: WPMLS. This data may not be complete. We recommend contacting the local school district to confirm school assignments for this home.
- Loading
- Loading


