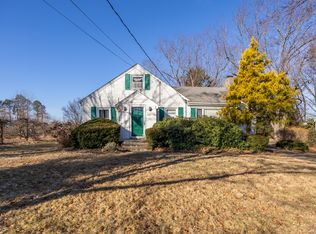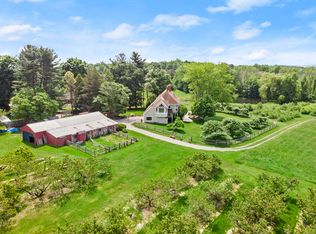Beautiful farmhouse colonial with wrap around front porch perfect for those summer evenings spent with family and friends. Situated on almost an acre lot nestled in between apple trees this home has everything you need. Partially fenced, 2 car spacious garage with attached workshop, first floor bedroom with full bath along with three more bedrooms upstairs and an office or even another bedroom Close to everything, Spacious yet cozy this beauty has patiently waited for its new owners With a little love this could be your dream home. Truly a charming home with a new England/Carolina feel. Get in touch with me to learn more of its true potential. Schedule your private showing today
This property is off market, which means it's not currently listed for sale or rent on Zillow. This may be different from what's available on other websites or public sources.

