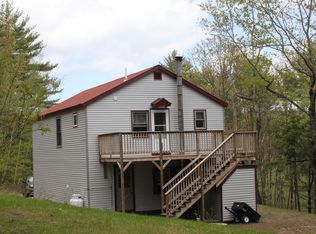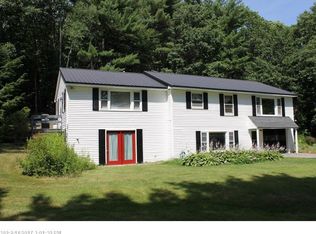Closed
$465,000
365 S Bridgton Road, Bridgton, ME 04009
3beds
1,459sqft
Single Family Residence
Built in 2013
2.18 Acres Lot
$469,400 Zestimate®
$319/sqft
$2,795 Estimated rent
Home value
$469,400
$432,000 - $512,000
$2,795/mo
Zestimate® history
Loading...
Owner options
Explore your selling options
What's special
Welcome to this beautifully maintained 3-bedroom, 2 full bath single-family home offering the convenience of one-level living on a spacious 2-acre lot. Enjoy an open and functional layout perfect for both relaxing and entertaining. The kitchen and dining area feature elegant hardwood flooring, while natural light fills the home, creating a warm and inviting atmosphere. This property is packed with practical and energy-conscious amenities, including an electric vehicle charging station, a perimeter drain and sump pump for added peace of mind, and a backup generator to keep things running smoothly no matter the weather. Step outside to find a handy shed in the backyard, perfect for tools or extra storage. Additional highlights include an attached two-car garage, offering both convenience and ample storage. Outdoor enthusiasts will love the property's proximity to Long Lake and Sebago Lake, providing year-round recreational opportunities from boating and swimming in the summer to ice fishing and snowshoeing in the winter. There's also easy access to snowmobile trails, making it an ideal spot for winter adventurers. Centrally located, this home is just a short drive from Bridgton, Naples, and the Pleasant Mountain Ski Area, giving you quick access to charming towns, shops, dining, and skiing. Don't miss your chance to own this move-in-ready home that blends comfort, efficiency, and room to roam with four-season appeal!
Zillow last checked: 8 hours ago
Listing updated: June 16, 2025 at 11:30am
Listed by:
Redfin Corporation
Bought with:
Plowman Realty Group
Source: Maine Listings,MLS#: 1620928
Facts & features
Interior
Bedrooms & bathrooms
- Bedrooms: 3
- Bathrooms: 2
- Full bathrooms: 2
Bedroom 1
- Level: Basement
Bedroom 2
- Level: First
Bedroom 3
- Level: First
Dining room
- Level: First
Kitchen
- Level: First
Living room
- Level: First
Heating
- Baseboard, Hot Water
Cooling
- None
Appliances
- Included: Dishwasher, Dryer, Microwave, Electric Range, Refrigerator, Washer
Features
- 1st Floor Bedroom, 1st Floor Primary Bedroom w/Bath, One-Floor Living, Primary Bedroom w/Bath
- Flooring: Carpet, Tile, Wood
- Basement: Bulkhead,Interior Entry,Full,Unfinished
- Number of fireplaces: 1
Interior area
- Total structure area: 1,459
- Total interior livable area: 1,459 sqft
- Finished area above ground: 1,459
- Finished area below ground: 0
Property
Parking
- Total spaces: 2
- Parking features: Paved, 1 - 4 Spaces
- Attached garage spaces: 2
Features
- Has view: Yes
- View description: Scenic, Trees/Woods
Lot
- Size: 2.18 Acres
- Features: Near Golf Course, Near Public Beach, Near Shopping, Near Town, Ski Resort, Open Lot, Rolling Slope, Landscaped
Details
- Additional structures: Shed(s)
- Zoning: RURAL
- Other equipment: DSL
Construction
Type & style
- Home type: SingleFamily
- Architectural style: Ranch
- Property subtype: Single Family Residence
Materials
- Wood Frame, Vinyl Siding
- Roof: Shingle
Condition
- Year built: 2013
Utilities & green energy
- Electric: Circuit Breakers
- Sewer: Private Sewer
- Water: Private, Well
Community & neighborhood
Location
- Region: Bridgton
Other
Other facts
- Road surface type: Paved
Price history
| Date | Event | Price |
|---|---|---|
| 6/13/2025 | Sold | $465,000-4.1%$319/sqft |
Source: | ||
| 5/10/2025 | Contingent | $485,000$332/sqft |
Source: | ||
| 5/1/2025 | Price change | $485,000+22%$332/sqft |
Source: | ||
| 11/29/2022 | Pending sale | $397,500$272/sqft |
Source: | ||
| 11/28/2022 | Sold | $397,500$272/sqft |
Source: | ||
Public tax history
Tax history is unavailable.
Neighborhood: 04009
Nearby schools
GreatSchools rating
- 7/10Stevens Brook SchoolGrades: PK-5Distance: 3.6 mi
- 3/10Lake Region Middle SchoolGrades: 6-8Distance: 2.5 mi
- 4/10Lake Region High SchoolGrades: 9-12Distance: 2.4 mi
Get pre-qualified for a loan
At Zillow Home Loans, we can pre-qualify you in as little as 5 minutes with no impact to your credit score.An equal housing lender. NMLS #10287.

