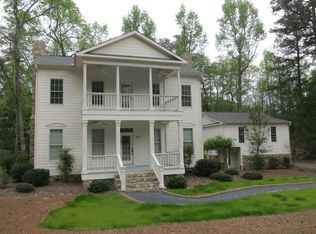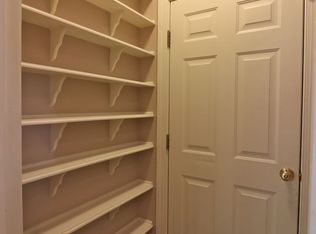Sold for $610,000
$610,000
365 S Bethesda Road, Southern Pines, NC 28387
4beds
2,648sqft
Single Family Residence
Built in 1986
0.75 Acres Lot
$635,000 Zestimate®
$230/sqft
$2,688 Estimated rent
Home value
$635,000
$603,000 - $673,000
$2,688/mo
Zestimate® history
Loading...
Owner options
Explore your selling options
What's special
This beautifully renovated farmhouse style home situated on a large, woodsy lot in a desirable Southern Pines neighborhood offers a wonderful floorplan with lots of great features that you will love! It starts with a wrap-around front porch. Then step through the front door into a foyer with high wainscoting, wide opening into the dining room and leads you into a fabulous living room that has a soaring two-story vaulted ceiling with exposed rustic wood center beam, two high octagonal windows above a brick wood-burning fireplace, balcony above and glass door to a covered back porch by the stairway. The home has LVP flooring throughout the main living areas, bedrooms, and tiled bathrooms. A spectacular gourmet kitchen features shaker-style cabinets, quartz counters, herringbone-pattern marble backsplash, farmhouse sink, stainless steel appliances, breakfast bar and breakfast nook by a bay wall of windows. The main level primary suite has a spacious bedroom and ensuite bath with double sink vanity, granite countertop, spacious subway tile shower, and his and her walk-in closets. A large laundry/mud room has built-in bench, utility sink, half-bath and door to a back deck. The upper level has three bedrooms and a full bath. A huge fenced backyard has lots of room to play! It has a great concrete circular driveway and two-car garage. Location is convenient to downtown Southern Pines, Bethesda Road park and walking trails, Weymouth Woods, and Ft Liberty. This home is in great condition and has so much to offer!
Zillow last checked: 8 hours ago
Listing updated: August 19, 2025 at 04:33am
Listed by:
Martha Gentry 910-295-7100,
Re/Max Prime Properties
Bought with:
Joanne Crum, 240318
Rhodes and Co LLC
Source: Hive MLS,MLS#: 100434971 Originating MLS: Mid Carolina Regional MLS
Originating MLS: Mid Carolina Regional MLS
Facts & features
Interior
Bedrooms & bathrooms
- Bedrooms: 4
- Bathrooms: 3
- Full bathrooms: 2
- 1/2 bathrooms: 1
Primary bedroom
- Level: Main
- Dimensions: 16 x 15
Bedroom 2
- Level: Upper
- Dimensions: 14 x 11
Bedroom 3
- Level: Upper
- Dimensions: 12 x 10
Bedroom 4
- Level: Upper
- Dimensions: 14 x 11
Breakfast nook
- Level: Main
- Dimensions: 10 x 9
Dining room
- Level: Main
- Dimensions: 13 x 11
Kitchen
- Level: Main
- Dimensions: 17 x 11
Laundry
- Description: Mud Room
- Level: Main
- Dimensions: 13 x 8
Living room
- Level: Main
- Dimensions: 21 x 17
Heating
- Fireplace(s), Heat Pump, Electric
Cooling
- Central Air
Appliances
- Included: Vented Exhaust Fan, Electric Oven, Built-In Microwave, Refrigerator, Dishwasher
- Laundry: Dryer Hookup, Washer Hookup, Laundry Room
Features
- Master Downstairs, Walk-in Closet(s), Vaulted Ceiling(s), High Ceilings, Entrance Foyer, Mud Room, Ceiling Fan(s), Pantry, Walk-in Shower, Walk-In Closet(s)
- Flooring: LVT/LVP, Tile
- Windows: Thermal Windows
- Attic: Pull Down Stairs
Interior area
- Total structure area: 2,648
- Total interior livable area: 2,648 sqft
Property
Parking
- Total spaces: 2
- Parking features: Garage Faces Front, Concrete, Garage Door Opener
Features
- Levels: Two
- Stories: 2
- Patio & porch: Open, Covered, Deck, Porch
- Fencing: Back Yard,Wire,Wood
Lot
- Size: 0.75 Acres
- Dimensions: 160 x 191 x 156 x 210
Details
- Parcel number: 00048729
- Zoning: RS-2
- Special conditions: Standard
Construction
Type & style
- Home type: SingleFamily
- Property subtype: Single Family Residence
Materials
- Vinyl Siding
- Foundation: Crawl Space
- Roof: Composition
Condition
- New construction: No
- Year built: 1986
Utilities & green energy
- Sewer: Public Sewer
- Water: Public, Well
- Utilities for property: Sewer Available, Water Available
Community & neighborhood
Security
- Security features: Smoke Detector(s)
Location
- Region: Southern Pines
Other
Other facts
- Listing agreement: Exclusive Right To Sell
- Listing terms: Cash,Conventional,VA Loan
- Road surface type: Paved
Price history
| Date | Event | Price |
|---|---|---|
| 5/24/2024 | Sold | $610,000-2.9%$230/sqft |
Source: | ||
| 4/3/2024 | Pending sale | $628,000$237/sqft |
Source: | ||
| 3/26/2024 | Listed for sale | $628,000+38%$237/sqft |
Source: | ||
| 4/12/2021 | Sold | $455,000+2.9%$172/sqft |
Source: | ||
| 2/22/2021 | Listed for sale | $442,000+84.2%$167/sqft |
Source: | ||
Public tax history
| Year | Property taxes | Tax assessment |
|---|---|---|
| 2024 | $2,989 -3% | $468,830 |
| 2023 | $3,083 +2.9% | $468,830 +13.9% |
| 2022 | $2,995 -2.6% | $411,480 +27.1% |
Find assessor info on the county website
Neighborhood: 28387
Nearby schools
GreatSchools rating
- 4/10Southern Pines Elementary SchoolGrades: PK-5Distance: 2.4 mi
- 6/10Southern Middle SchoolGrades: 6-8Distance: 2.2 mi
- 5/10Pinecrest High SchoolGrades: 9-12Distance: 3.5 mi
Get pre-qualified for a loan
At Zillow Home Loans, we can pre-qualify you in as little as 5 minutes with no impact to your credit score.An equal housing lender. NMLS #10287.
Sell with ease on Zillow
Get a Zillow Showcase℠ listing at no additional cost and you could sell for —faster.
$635,000
2% more+$12,700
With Zillow Showcase(estimated)$647,700

