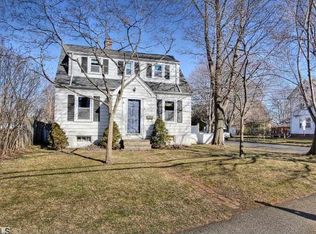Move right in to this beach area home Walk to Jennings Beach, schools, playgrounds, marina and town from this spacious cape. This home has it all including a partially finished basement Living room opens to the dining area complete with sliders out to your private, level backyard. Sunny and bright kitchen open to an eat-in area with access out to the deck. The second floor will wow you with two large bedrooms that have rear dormers and a newly renovated full bathroom. Large closet space adorn each bedroom and will fulfill all your storage needs. Third bedroom is located on the main level as well. Basement is perfect for extra living space or a playroom for the children and is complete with bead board walls and built-ins. Your private backyard is ready for hosting after long days at the beach. You will not be disappointed with this lovely home. The best of all worlds awaits you at 365 South Benson.
This property is off market, which means it's not currently listed for sale or rent on Zillow. This may be different from what's available on other websites or public sources.
