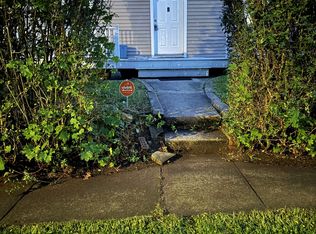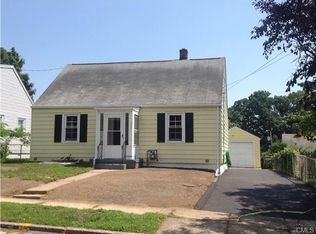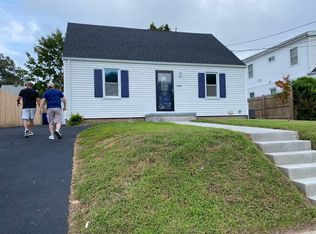Sold for $415,000
$415,000
365 Ruth Street, Bridgeport, CT 06606
3beds
1,345sqft
Single Family Residence
Built in 1943
4,791.6 Square Feet Lot
$422,800 Zestimate®
$309/sqft
$3,460 Estimated rent
Home value
$422,800
$381,000 - $469,000
$3,460/mo
Zestimate® history
Loading...
Owner options
Explore your selling options
What's special
Sun filled 3 bed, 2 bath home with a spacious detached garage on a lovely level lot. Home features solar panel, new cook range, washer and dryer, hardwood floors throughout and a quiet backyard. Step inside the large inviting living room which opens to the formal dining room, feel the peace and warmth from the big window of the room, kitchen in the back offering new range, dishwasher, cook hood and loads of cabinet, one good size of bedroom next to the full bathroom. Corner staircase leads you upstairs to the primary bedroom with his and her walking closets and an attached full bath which has a tub with shower plus the 3rd bedroom with closet, upstairs features beautiful hardwood floor. The rear door on the main level next to kitchen leads to the good size backyard. Minutes to Trumbull mall, Merritt Parkway, Route 8, gym, grocery stores, restaurants, it is a move right in home for quick occupancy!
Zillow last checked: 8 hours ago
Listing updated: July 29, 2025 at 12:46pm
Listed by:
Catherine Jia 203-383-9093,
Coldwell Banker Realty 203-452-3700
Bought with:
Jennifer Vargas, RES.0823042
Coldwell Banker Realty
Source: Smart MLS,MLS#: 24103069
Facts & features
Interior
Bedrooms & bathrooms
- Bedrooms: 3
- Bathrooms: 2
- Full bathrooms: 2
Primary bedroom
- Level: Upper
- Area: 192.72 Square Feet
- Dimensions: 13.11 x 14.7
Bedroom
- Level: Main
- Area: 105.68 Square Feet
- Dimensions: 9.11 x 11.6
Bedroom
- Level: Upper
- Area: 147 Square Feet
- Dimensions: 9.8 x 15
Dining room
- Level: Main
- Area: 119.04 Square Feet
- Dimensions: 9.3 x 12.8
Living room
- Level: Main
- Area: 190.97 Square Feet
- Dimensions: 11.3 x 16.9
Heating
- Hot Water, Electric
Cooling
- Wall Unit(s), Window Unit(s)
Appliances
- Included: Electric Range, Oven, Range Hood, Refrigerator, Dishwasher, Washer, Dryer, Water Heater
Features
- Wired for Data
- Basement: Crawl Space,Partial
- Attic: None
- Has fireplace: No
Interior area
- Total structure area: 1,345
- Total interior livable area: 1,345 sqft
- Finished area above ground: 1,345
Property
Parking
- Total spaces: 1
- Parking features: Detached
- Garage spaces: 1
Lot
- Size: 4,791 sqft
- Features: Level
Details
- Parcel number: 35180
- Zoning: RA
Construction
Type & style
- Home type: SingleFamily
- Architectural style: Colonial
- Property subtype: Single Family Residence
Materials
- Vinyl Siding
- Foundation: Concrete Perimeter
- Roof: Asphalt
Condition
- New construction: No
- Year built: 1943
Utilities & green energy
- Sewer: Public Sewer
- Water: Public
Community & neighborhood
Location
- Region: Bridgeport
- Subdivision: North End
Price history
| Date | Event | Price |
|---|---|---|
| 7/29/2025 | Sold | $415,000+9.2%$309/sqft |
Source: | ||
| 7/6/2025 | Pending sale | $379,900$282/sqft |
Source: | ||
| 6/12/2025 | Listed for sale | $379,900+171.6%$282/sqft |
Source: | ||
| 8/20/2011 | Listing removed | $139,900$104/sqft |
Source: CENTURY 21 Access America #98499494 Report a problem | ||
| 6/18/2011 | Price change | $139,900-3.5%$104/sqft |
Source: CENTURY 21 Access America #98499494 Report a problem | ||
Public tax history
| Year | Property taxes | Tax assessment |
|---|---|---|
| 2025 | $6,328 | $145,650 |
| 2024 | $6,328 | $145,650 |
| 2023 | $6,328 | $145,650 |
Find assessor info on the county website
Neighborhood: North End
Nearby schools
GreatSchools rating
- 4/10Blackham SchoolGrades: PK-8Distance: 0.4 mi
- 1/10Central High SchoolGrades: 9-12Distance: 1.5 mi
- 5/10Aerospace/Hydrospace Engineering And Physical Sciences High SchoolGrades: 9-12Distance: 2 mi
Get pre-qualified for a loan
At Zillow Home Loans, we can pre-qualify you in as little as 5 minutes with no impact to your credit score.An equal housing lender. NMLS #10287.
Sell for more on Zillow
Get a Zillow Showcase℠ listing at no additional cost and you could sell for .
$422,800
2% more+$8,456
With Zillow Showcase(estimated)$431,256


