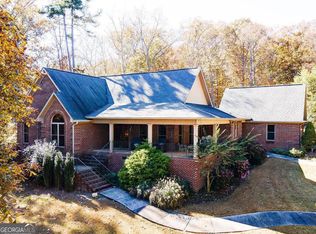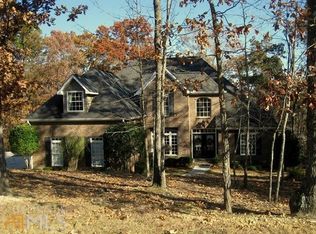Looking for privacy? This home has it...and is located in the desirable Highpointe Subdivision. It sits off the road on a double lot with 3.14 acres and has a circular drive. The main level includes over-sized master with en-suite bath, his/hers closets, glass door shower, separate tub, great room with soaring ceilings and gas log fireplace, separate dining room, kitchen with cabinets galore, SS appliances including commercial sized refrigerator, gas cooktop and island. The upstairs boasts 3 large bedrooms, 2 baths and all hardwood floors. The full finished basement includes a fabulous home theatre room with 2 rows of recliners and all equipment, kitchen/bar with granite, bedroom/bath, bonus room and storage galore. Lots of opportunity to watch the wildlife on this wooded lot from the screened porch with attached grilling deck. Come look today! Be sure to watch the virtual video.
This property is off market, which means it's not currently listed for sale or rent on Zillow. This may be different from what's available on other websites or public sources.

