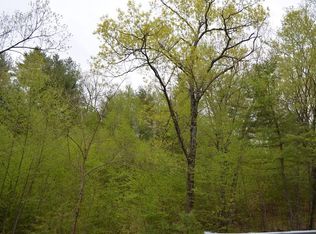Welcome Home to this private colonial home on a dead-end street, abutting state land with trails! You walk through the front door and enter the foyer, Open Concept kitchen with white cabinets, tiled flooring, stainless steel appliance and an island for even more prep space. The dining area has french doors that lead onto the 2 tiered deck overlooking a great backyard. Front to back Living Room has a custom tile wood fireplace, all new flooring and plenty of windows to let in the natural light. As the first floor continues - you have an office with french doors (could be used as a Dining Room), laundry, half bathroom, and a first floor bedroom. The second floor offers a sitting area with a large window. Two great sized bedrooms, new carpeting, closets, and a full hall bathroom - then you head into the huge Master Suite! New carpeting, walk-in closet, and a full bathroom that has a jet tub, stand up shower, tile flooring and double sinks! Don't miss out on this one!
This property is off market, which means it's not currently listed for sale or rent on Zillow. This may be different from what's available on other websites or public sources.
