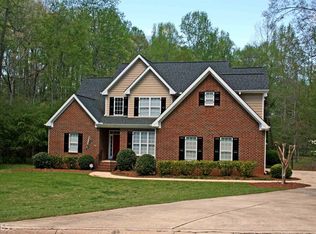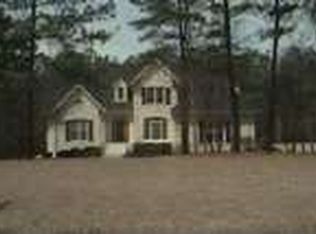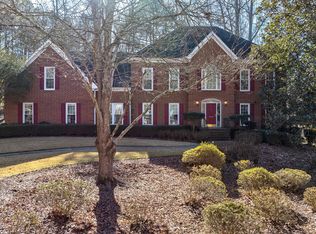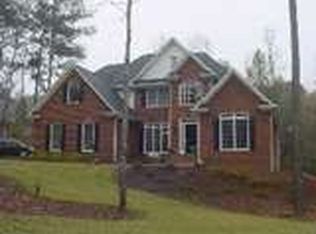Spacious and very well maintained 4BD/3BA home in Riverbottom with a finished Bonus Room and full unfinished basement. The main floor features beautiful hardwood flooring, formal Living Room/Office, formal Dining Room, open Family Room with vaulted ceiling and fireplace, Kitchen with marble counters, tile backsplash, stainless steel appliances and breakfast area, Owner's Bedroom with trey ceiling, Owner's Bathroom with double vanity, jetted tub and walk-in closet, and there is a guest bedroom and bathroom also on the main level. Upstairs you will find 2 additional bedrooms with a Jack-and-Jill bathroom and a large finished Bonus Room. Full unfinished basement for all of your storage needs which could be finished off if you need to expand. There is a deck and flagstone patio out back which looks over the nicely landscaped and fenced back yard. Great home in a great neighborhood conveniently located on the westside of Athens near shopping and restaurants.
This property is off market, which means it's not currently listed for sale or rent on Zillow. This may be different from what's available on other websites or public sources.



