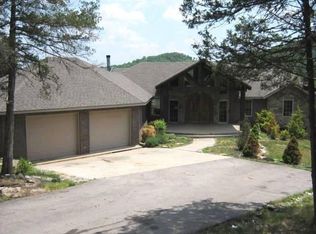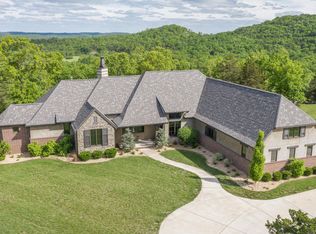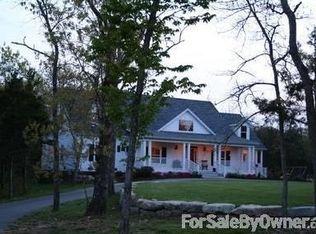Spectacular custom built home with a view of a lifetime over the Ozark hills! This French Country designed home is the perfect retreat. Step inside the gleaming grand foyer with beautiful marble floors and drink in the dramatic home that lays before you. A marvelously inviting library-flanked living room with high, curved ceiling, rich hardwoods and a chandelier for the ages! The floor to ceiling wonderful windows pull you through to the cozy hearth area - perfect for reading a book or having tea. To your left, three step lead to the kitchen of your dreams.. another full wall of windows by casual dining, hearth area here as well and the kitchen itself - wow! Center island, full cabinets, gas range, cabinet style built-in refrigerator, double ovens... it's all here. Yes, there is a pantry. Yes, there is an amazing Butlers Pantry. You'll want to entertain often with this elegant and intimate formal dining room w/ chandelier that opens to a bistro patio. The master suite on the main floor is stunning/... again the wall of windows, fireplace sitting area and rich hardwoods. Add the master bath with huge shower/ steam room, tub, dual vanities and even laundry plus the walk-in closet...Amazing! A second full suite on this floor with private bath is just as lovely. In the lower level you'll find the family room with cork floors, a large bedroom w/ full bath access and patio door. There's also a non-conforming office/ bedroom here. Access to the 2 lower garage spaces is here as well. Live and love the outdoors here on landscaped extensive patios, steps to a lower level firepit and water feature too. Access the woods below for a hiking adventure on your 10.45 acres. One of a kind home... once in a lifetime view!
This property is off market, which means it's not currently listed for sale or rent on Zillow. This may be different from what's available on other websites or public sources.



